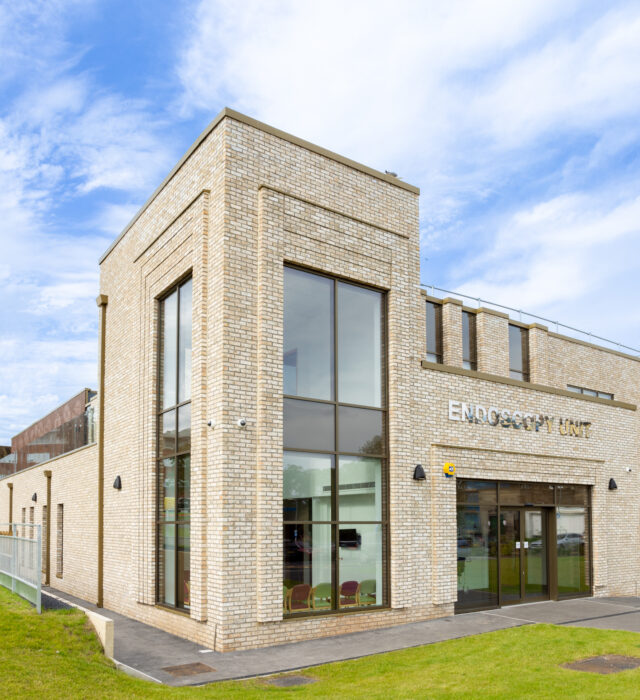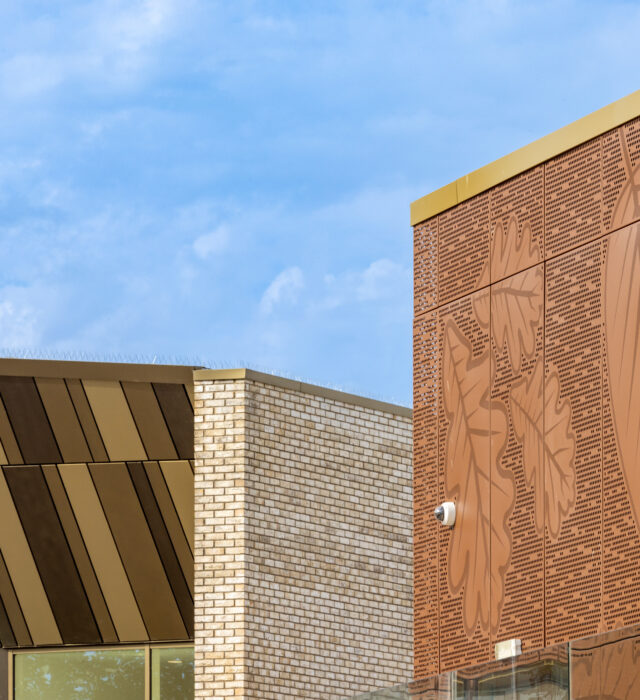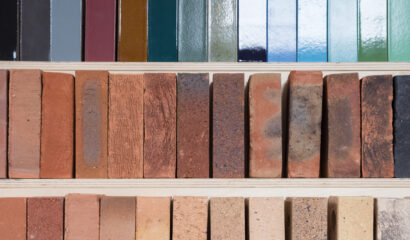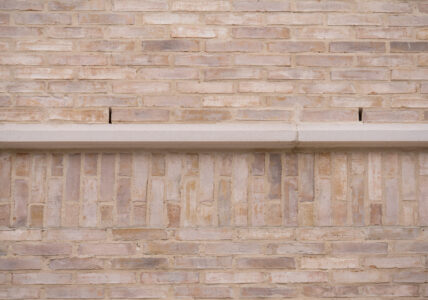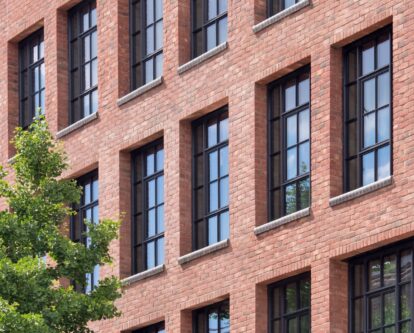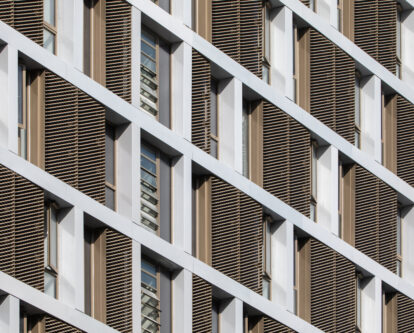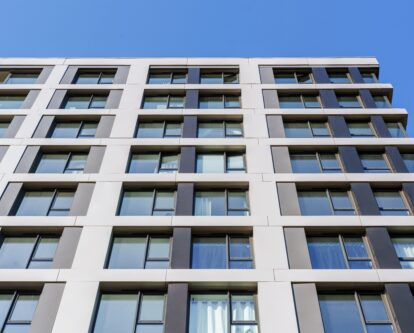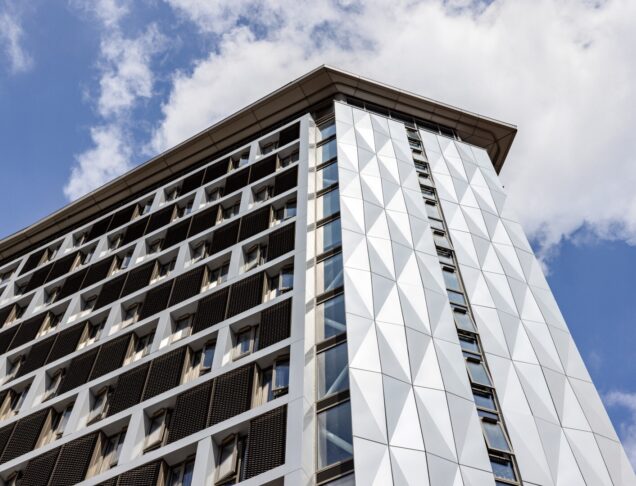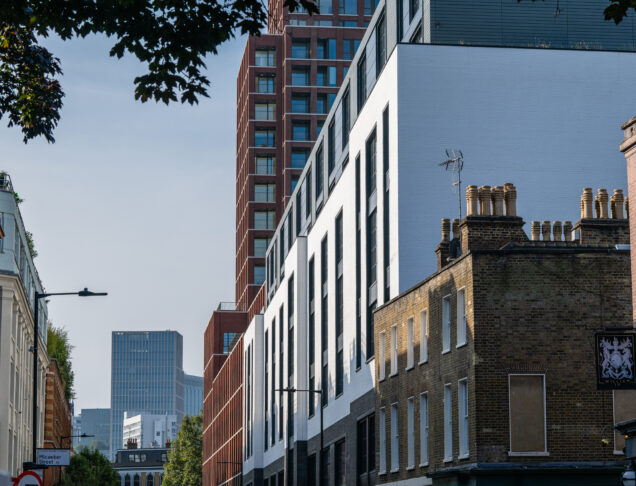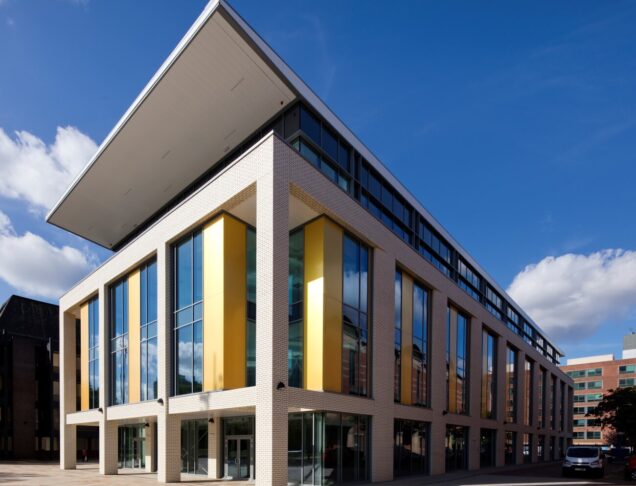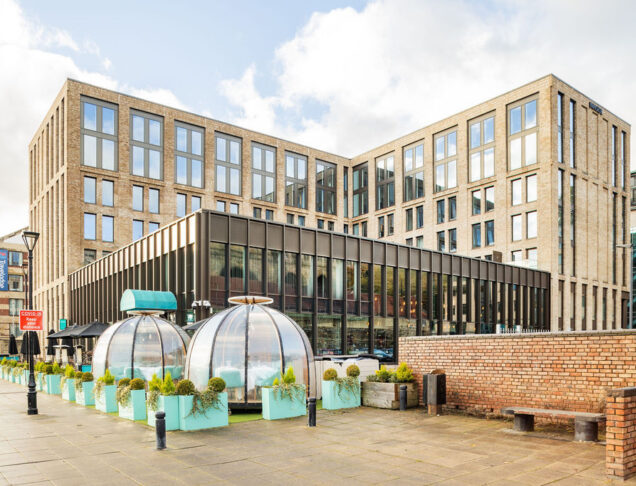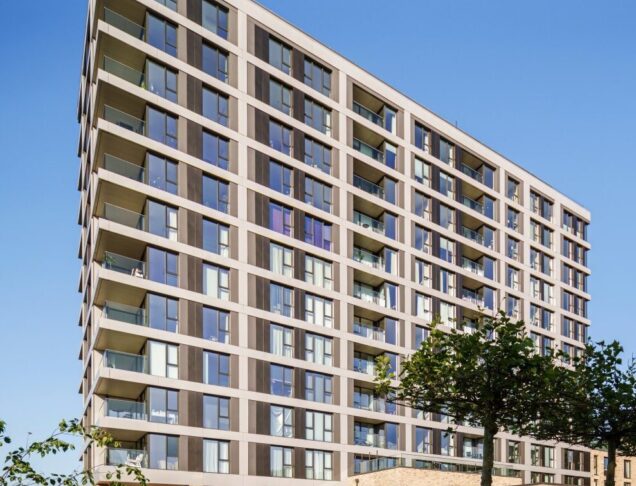Products used on this project
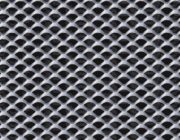
Need cladding samples?
Browse our cladding options and submit them using our sample request form.
Project Overview
The New Endoscopy Unit at Cumberland Infirmary represents the next generation of healthcare facility delivery, mixing high-quality, bespoke facades with modular construction methods to meet both aesthetic ambitions and programme timelines.
Designed by healthcare specialists P+HS Architects and delivered by Actiform, the 15M project replaces previously unsuitable facilities with five new clinical rooms plus outpatient areas and spaces for staff to rest and develop.
Brick Services Ltd supported this innovative build by supplying multiple facade systems, including the Fabspeed CMS40 brick cladding system, which was completed using brick slips cut from Wienerberger’s Marziale brick.
Working collaboratively with Architectural Facades, the two teams designed and produced the remaining facade elements, including the Scalamid fibre cement panels and bespoke perforated metal cladding panels with a custom leaf pattern featured within them. This complex yet beautiful facade was pre-assembled off-site before finishing materials were installed in-situ.
Facade Design
The team at P+HS Architects required a high-performance envelope that was visually appealing and technically robust. To meet this brief, our teams designed and specified a combination of modern materials, each offering distinct functional and aesthetic benefits.
Brick Cladding
The CMS40 Brick Cladding System from Fabspeed is a mechanically fixed system that replicates the appearance of traditional brickwork with the technical and weight advantages of a lightweight panel solution. Seeking a modern facade that still offered patients a calm and inviting presence, the Brick Services team recommended the Marziale facing brick from Weinerberger.
This brick’s buff tone is representative of contemporary architecture, where attractive cream and buff shades are often featured. The brick’s heavily creased surface then provides a beautiful variation of colour and texture, creating the desired welcoming effect.
Fibre Cement Cladding
The Scalamid Fibre Cement Cladding, installed across the sites rear elevation, was supplied in bespoke gold and burgundy colours. These colours harmonise with the warmth found in the tone of the brick and in the deep bronze hue of the perforated metal cladding.
The clean lines and smooth surface texture of the Scalamid develops the project’s contemporary aesthetic, reflecting the state-of-the-art facilities within. Offering an A1 fire rating, plus impact and wind resistance, this fibre cement cladding also meets performance requirements.
Perforated Metal Cladding
To give the New Endoscopy Unit at Cumberland Infirmary a unique visual identity, the team completed the project with an elevation of bespoke perforated metal cladding panels.
The custom panels feature a design of three different leaves, representing the horticulture local to Northern England. Recognisable forms such as Oak and Ash tree leaves have been created through small perforated holes which allow for the leaf detail to be fully realised. Larger holes have been punched into the remainder of the panels in a scattered manner, to subtly transition from the smooth metal to the textured setting of the brickwork.
The leaves themselves not only reference the wider geographical area but also evoke meanings of life, growth and renewal. Specified in a warm bronze colour, this eye-catching motif faces the public pathway giving the new facility its distinct and memorable character as people enter and leave the infirmary grounds.
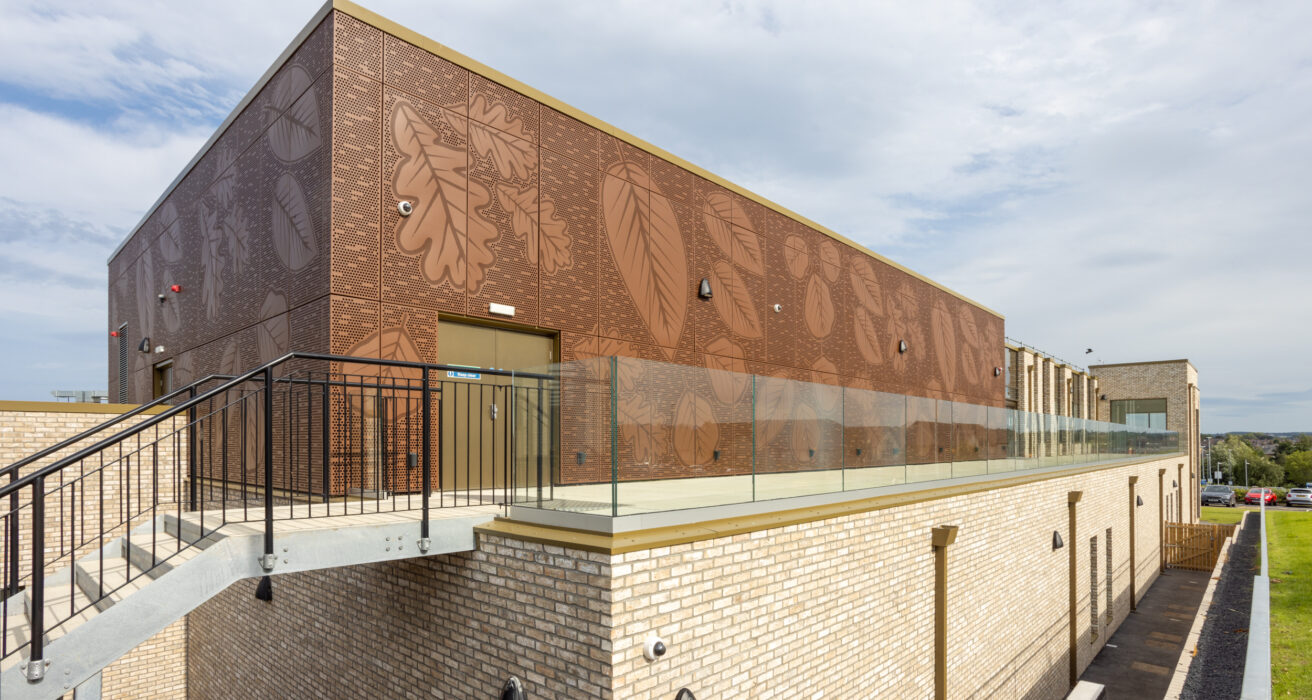
Modular Construction
The use of modular construction was central to the successful delivery of the New Endoscopy Unit. The method allowed for a streamlined and therefore accelerated construction timeline, helping to reduce interference to the hospital’s clinical operations.
By assembling much of the facade’s inner structure at Actiform’s off-site facility, the project also benefitted from precise detailing under factory-controlled conditions, which ensured enhanced quality overall. Built into pod-like structures, these were then transported exactly when required on site before being fixed into position.
The brick slips, fibre cement and perforated mesh cladding were then installed by Building & Facade Solutions once the pods were in place.
This modular construction method is particularly beneficial to healthcare and education facilities where time can be limited due to the operation disruptions that construction work can bring. Though complex, these projects still deserve an interesting facade that represents and reflects the important work carried out within.
Project Completion
The New Endoscopy Unit at Cumberland Infirmary project is a benchmark for collaborative working, made a success by all teams involved.
Our teams, Brick Services and Architectural Facades, worked closely to ensure the design, specification, manufacture, delivery and installation of all three facade materials was carried out to exemplary standards. Due to their early involvement, our teams were able to provide valuable input, ensuring the facade also integrated seamlessly into the modular construction method.
Now in full operation, the New Endoscopy Unit boasts an elegant facade and consistent finish. Brick Services and Architectural Facades are proud to have contributed to these results, enveloping a building that not only enhances the patient experience but also exemplifies efficiency, sustainability, and design innovation in the public healthcare sector.
