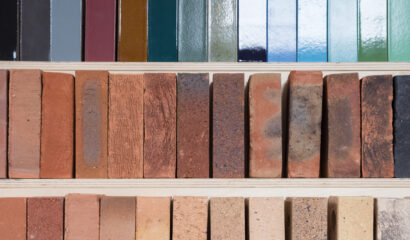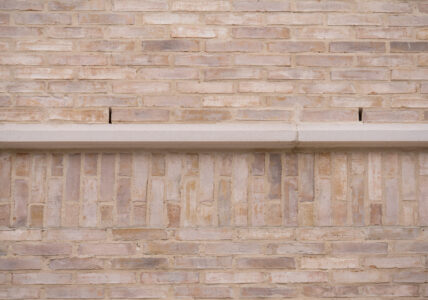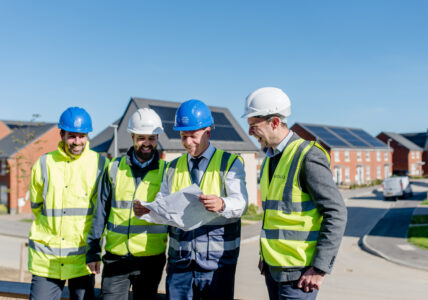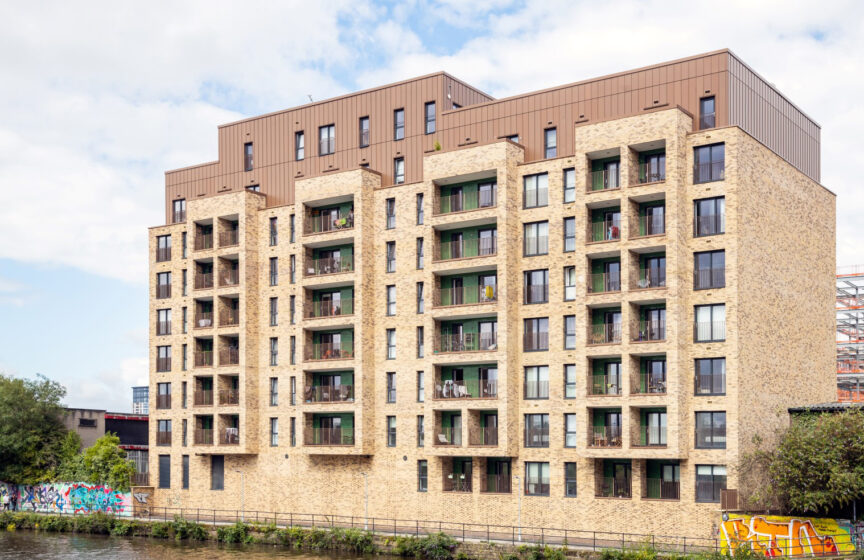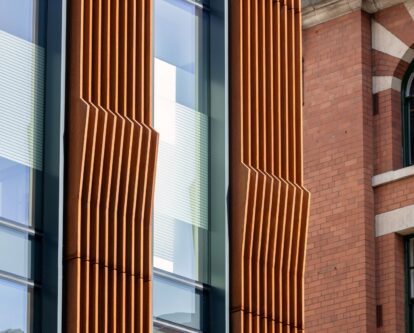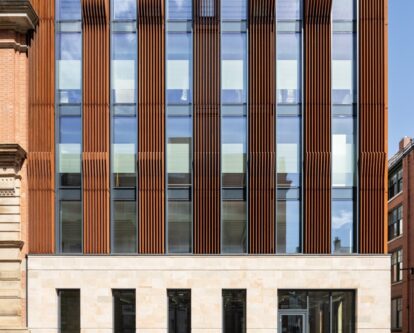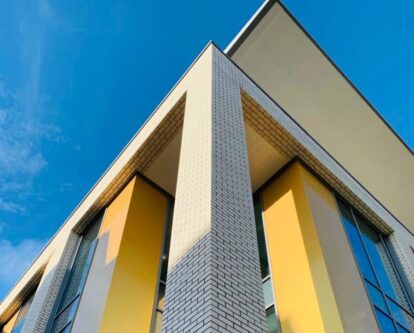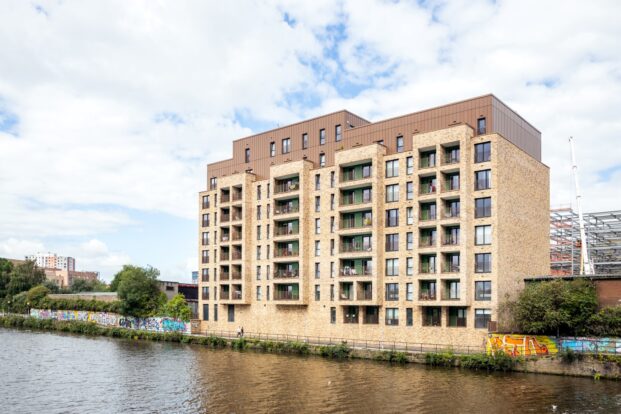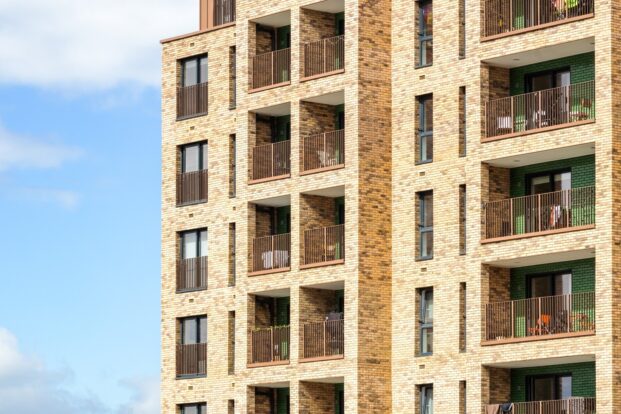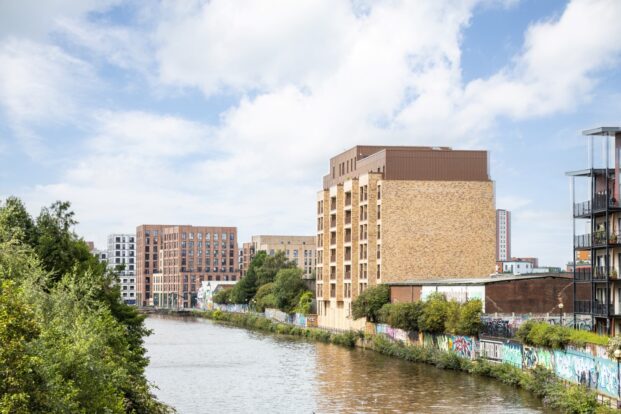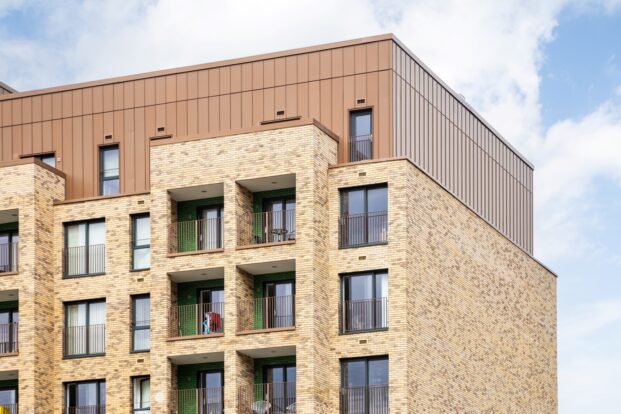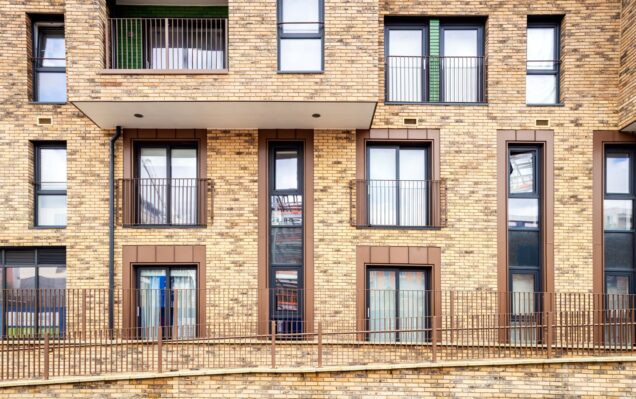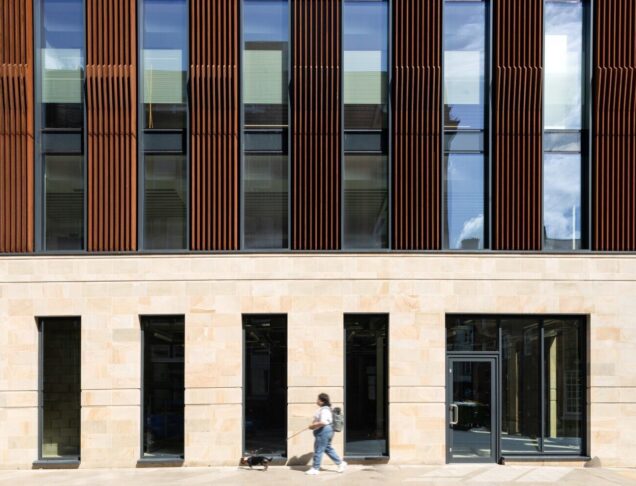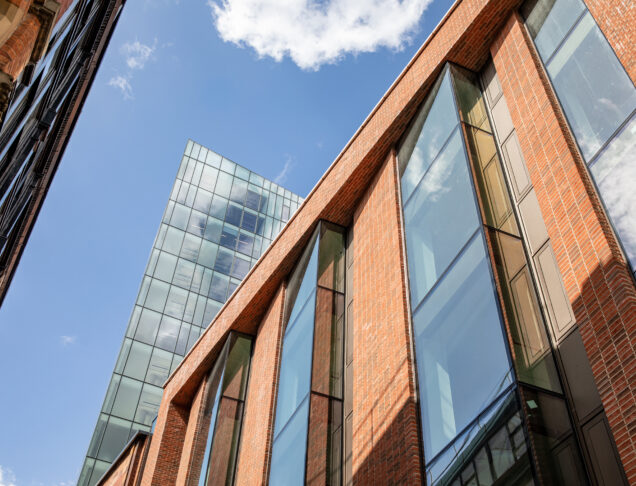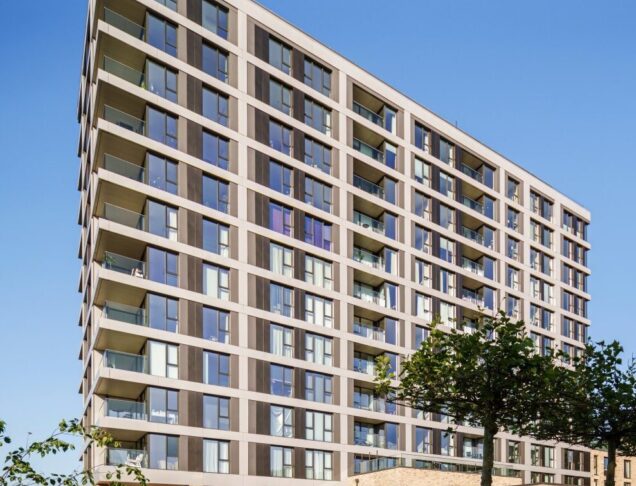Products used on this project
Looking for a versatile rainscreen solution?
Discover more about Armourclad metal cladding
Project Overview
The Waterhouse is a striking nine-storey development in Salford, featuring a standout application of Armourclad metal cladding. Located alongside the River Irwell, this scheme comprises 86 one, two, and three-bedroom properties, with balconies and roof terraces that offer stunning city and water views. The site, once home to a dye works, retains its historical significance, which was carefully considered throughout the design and construction process.
The team at Architectural Facades collaborated closely with DLA Architects and Forshaw Group to create a development that honours its historical roots whilst setting a new architectural standard for future projects. Architectural Facades supplied the Armourclad metal cladding, green-glazed brick slips, brackets and support structures for the project.
Design Concept
For over 150 years, this riverside site was home to JM Worral’s Dye Works. The Worrals built a global reputation for their dyed velvets, and their success meant that the works gradually expanded along the waterfront. The rich industrial history of the site had a strong influence on the design of this development, but the overall design was intended to stand out from the local architecture through specific points of difference.
DLA Architects designed the facades to contrast with the existing buildings in the area through a carefully selected material palette. A quick glance around this riverside location reveals a common use of red brick interspersed with silver and grey cladding, but it was the architect’s intention to oppose this aesthetic, as can be seen in the selection of brown Armourclad metal cladding and a buff-coloured brickwork.
Further contrast, and a nod to the JM Worral’s Dye Works, was achieved by using green glazed bricks on the balconies. This pop of colour has not only helped to create a visually exciting facade, but they also echo the hues of the dyed velvets historically produced at the site.
Project Completion
Teamwork was central to the success of The Waterhouse project and the team at Architectural Facades worked closely with the architects and contractors to supply products that would support the architectural vision.
The original brief from the architect outlined a desire to use standing seam cladding, however this type of product is commonly made of zinc and comes in either silver or grey. Due to the architect’s plan to break away from the standard red-brick and grey-clad architecture of the local area, a brown metal was required instead. The solution provided by Architectural Facades was to use Armourclad metal rainscreen solution. Made from aluminium, Armourclad can be powder coated and anodised to take on a variety of bespoke colours and textures, whilst simultaneously protecting the metal.
Architectural Facades supplied the metal cladding in a matt brown finish and designed various aspects of its use on the facade. This included the cladding of the top two floors and roof terrace, the cappings, flashings and any instance where bespoke aluminium was required.
The Architectural Facades team also supplied the green-glazed bricks slips, which contrast beautifully with the buff bricks supplied by LBT Brick and Facades.
We’re pleased to share that the project won the award for ‘Larger Development of the Year’ at the Cowgills Homebuilder Awards. The Architectural Facades team were thrilled to have played such an integral part in the project, supplying a bespoke rainscreen solution that has helped create an outstanding development in the Salford area.
The Waterhouse represents a marrying of past, present and future – honouring the history of the site whilst creating modern architecture that provides a benchmark for future construction.

Get in touch with our knowledgeable teams, to get the information you need and start your project. Call us on 01925 943 660 or send us as an email at info@architectural-facades.co.uk
