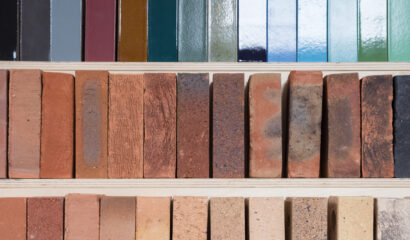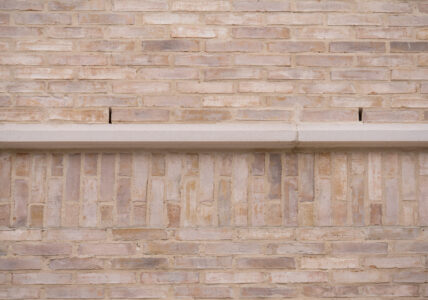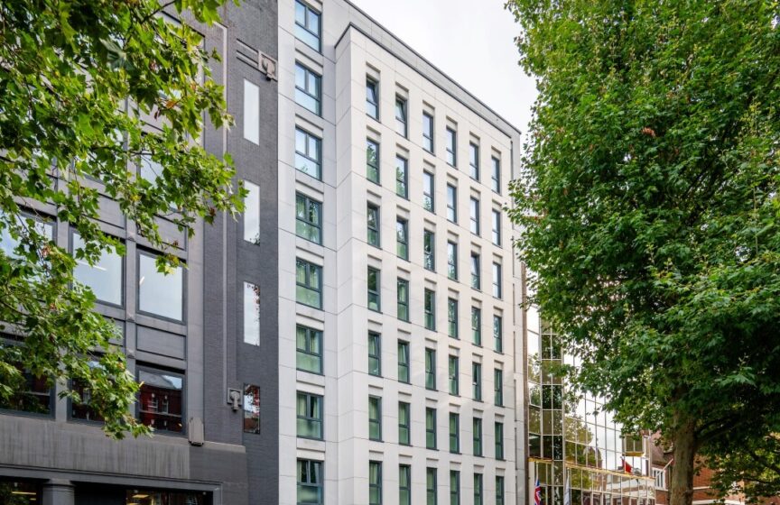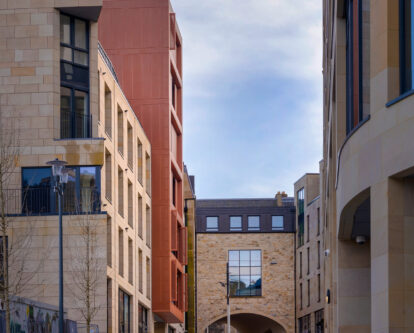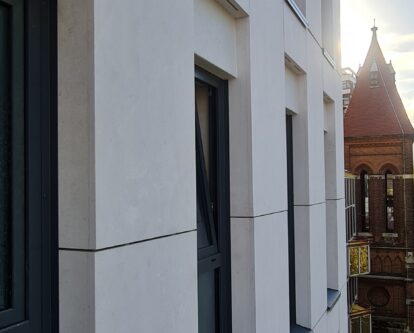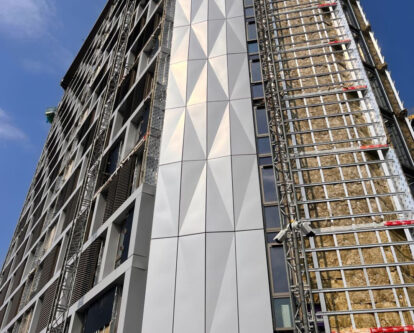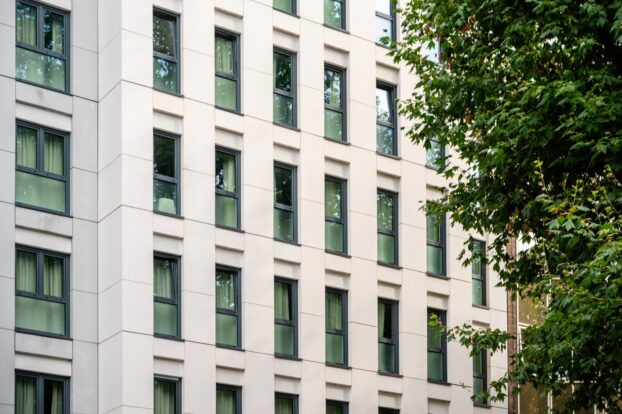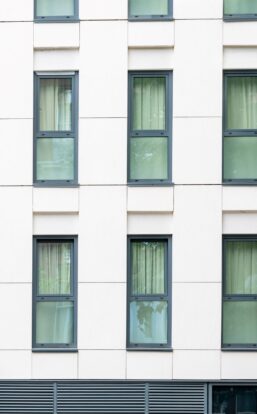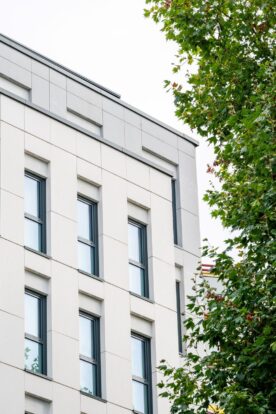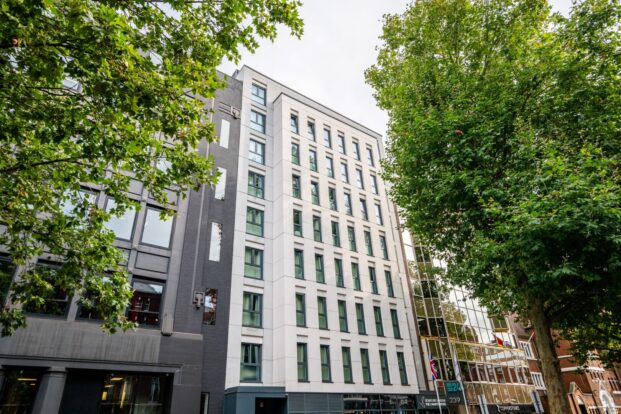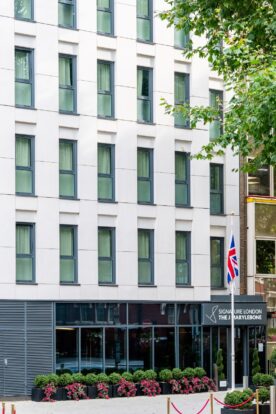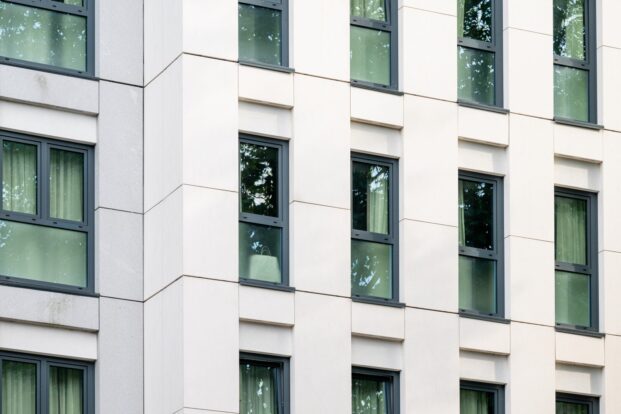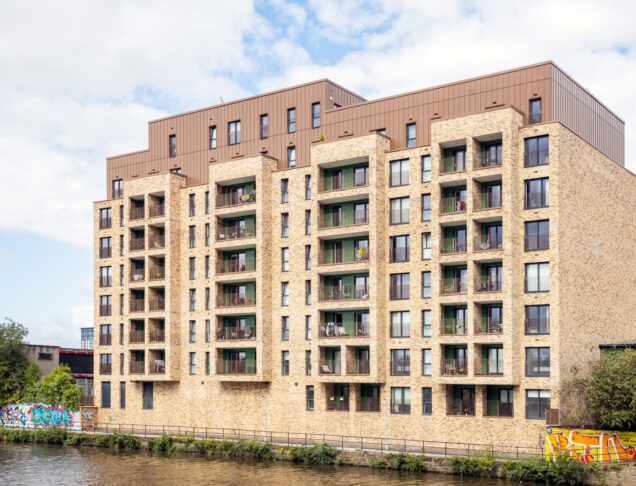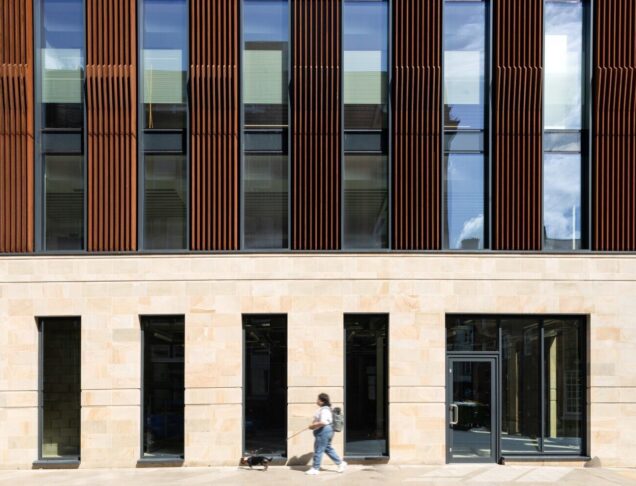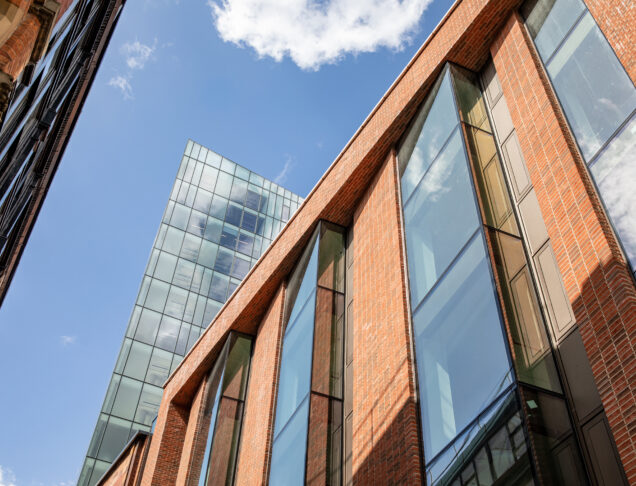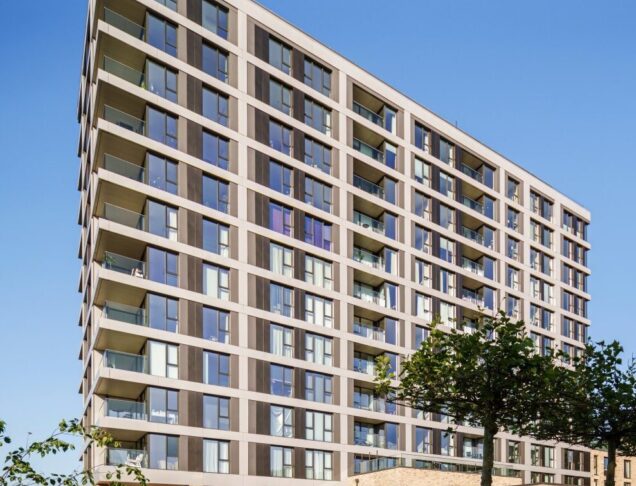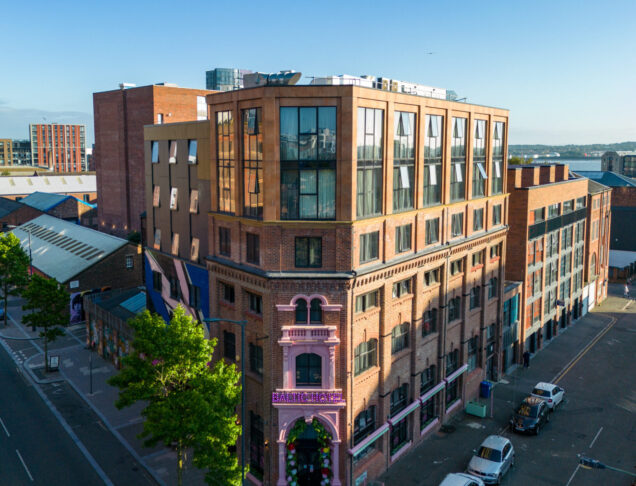Products used on this project

Want to find out more about Torstone cladding?
Browse our Torstone rainscreen cladding page to find out more about the system and be inspired by other projects.
Overview
The J Hotel on Old Marylebone Road in London is a nine-storey, 93-bed boutique hotel that now stands on the site of a demolished office block. This 30,000 sq ft hotel stands taller than the previous building, yet it offers a greater connection to the street level activities through its use of contemporary materials and colours.
Architectural Facades worked with the architects at Studio Moren, the client Dominus Group and the subcontractors Intex Facades to design and supply Torstone rainscreen cladding, brackets and support structures to the project.
Project Design
During the consultation phase of the project, it was stated that the design of the former office block was ‘not good enough’, therefore exemplary and contemporary design was sought for the new J Hotel project.
Taking into consideration the size of the neighbouring buildings, the architects determined that a building of grander scale would better suit the character and hierarchy of the surrounding area. Further visual harmony with the neighbourhood would be provided through a sympathetically selected material palette that drew influence from the local architectural styles.
To create a modern yet sympathetic facade, the diverse collection of periods and frontages within the area were carefully considered. Although the buildings either side of the hotel feature a predominance of metal and glass, it was decided to use materials that would reflect the Portland stone design details found within the mansion blocks on the northern side of the Old Marylebone Road. Therefore, natural stone cladding was the final choice.

Project Completion
Architectural Facades were tasked with providing a stone facade solution that would appear monolithic, smooth, and sharp, whilst honouring London’s heritage of traditional Portland stone. To meet this brief, the team selected the Torstone rainscreen cladding system, using a very pale limestone sourced from a trusted quarry.
The Torstone system employs thin stone panels to recreate the look of traditional hand-laid stone, whilst significantly reducing the weight on the facade. This system offers several advantages, including faster installation during construction and the cost-effective benefit of using less stone.
In addition, Architectural Facades contributed to the design of the window detailing, adding depth and visual interest to the building's exterior. Paired with the use of glass on the ground floor that gives a nod to the neighbouring buildings, the final result is an impressive, modern hotel that seamlessly integrates with the surrounding London architecture.




Get in touch with our knowledgeable teams, to get the information you need and start your project. Call us on 01925 943 660 or send us as an email at info@architectural-facades.co.uk
