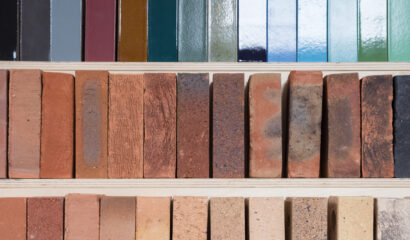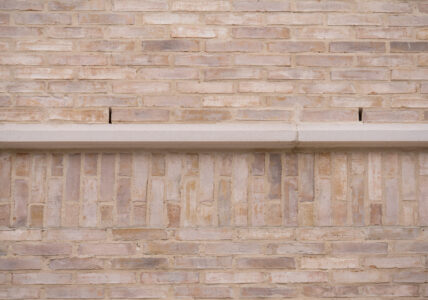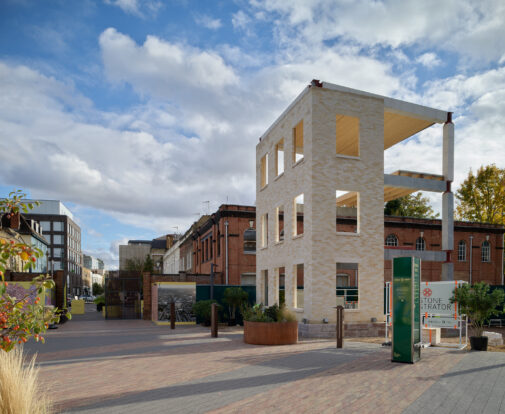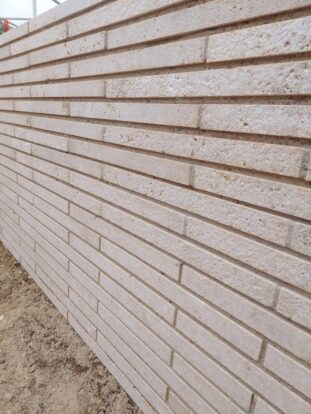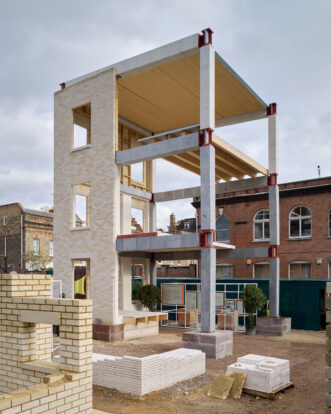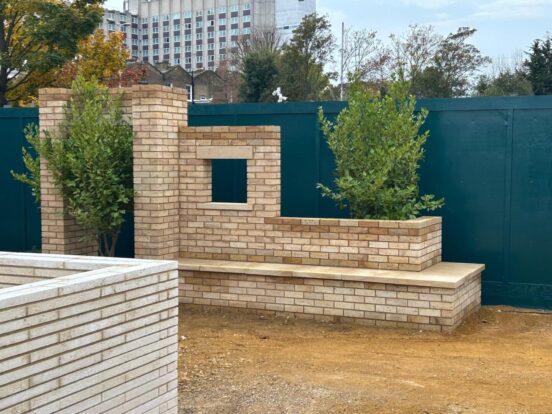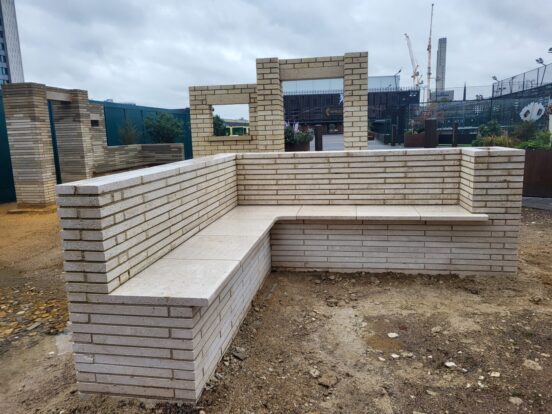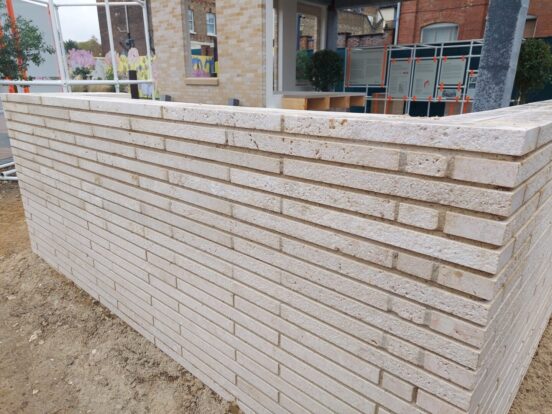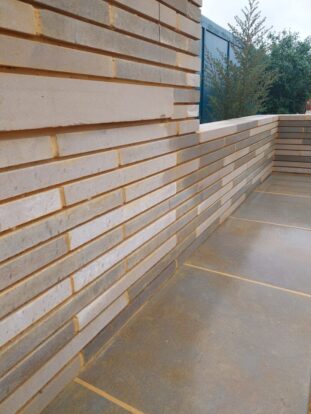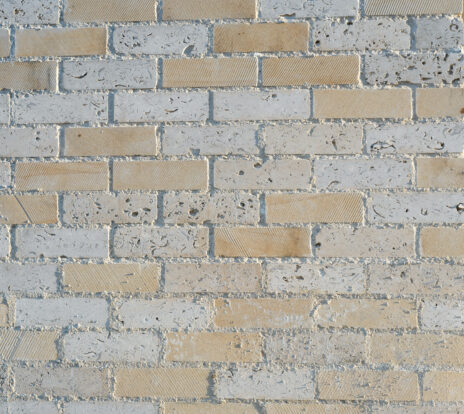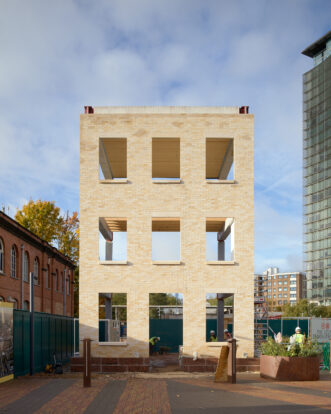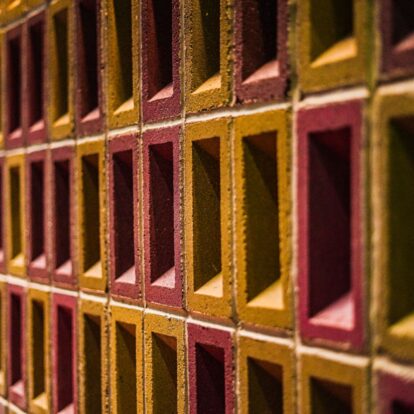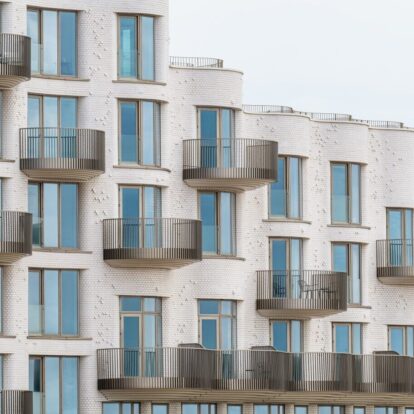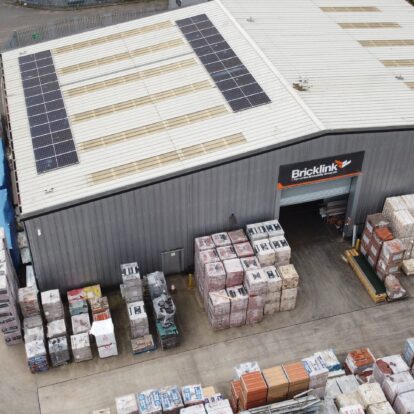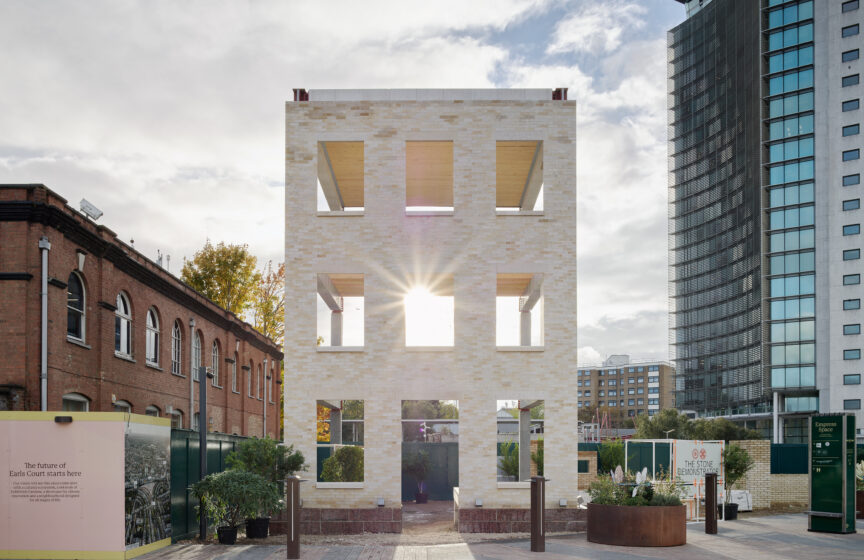
30 Oct 2025
Bricklink and Brickability Support Pioneering Low-Carbon ‘Stone Demonstrator’ at Earls Court

Bricklink and Brickability are proud to have supplied the stone bricks from Germans Balagué that have featured in one of the UK’s most forward-thinking sustainability projects - The Stone Demonstrator - unveiled in October at London’s Earls Court development.
The public installation, led by the Design Museum’s Future Observatory and recently featured by the BBC, explores how natural stone can replace steel and concrete as a main structural material, drastically reducing carbon emissions in construction.
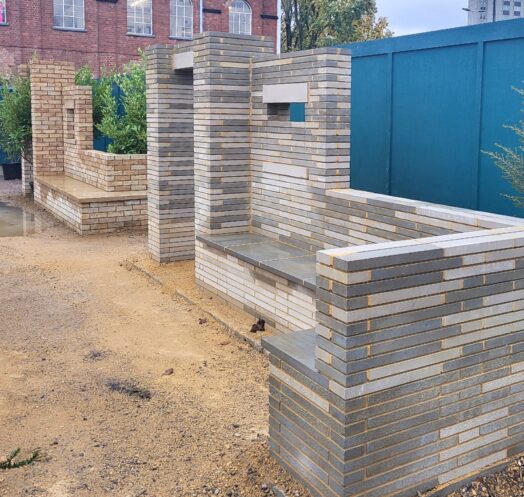
As part of a joint venture with Brickability, Bricklink supplied the stone bricks used to form the demonstrator’s garden and seating area, providing a natural, durable material that complements the project’s architectural vision. The stone bricks used in the installation demonstrate the unique benefits that have made them a growing focus for architects and specifiers:
- Low embodied carbon and 100% recyclable
- Time-honoured natural material with enduring performance
- Large format (500x40mm) and standard sizes available
- Significantly lower cost than other large-format natural stone options
- Limitless range of purpose-made specials for bespoke design applications
These qualities made our stone bricks the perfect fit for a project centred on innovation through natural materials.
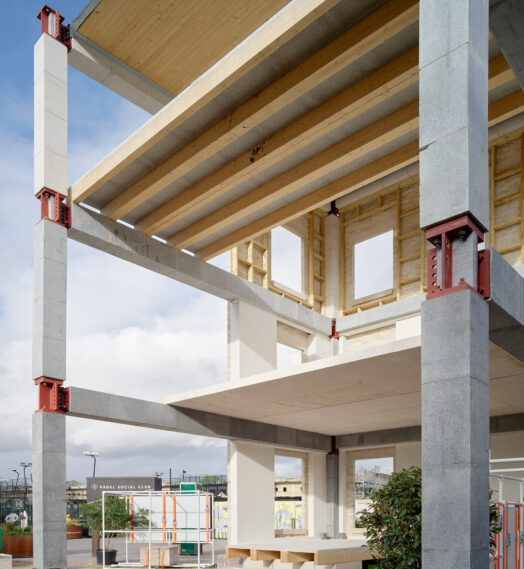
Standing three storeys tall at 6.5m x 6.5m, the Stone Demonstrator is designed by Groupwork and engineered by Webb Yates and Arup with main contractor Ernest Park. Bishop Facades installed the stone benches, which contain the Germans Balagué stone bricks.
The Stone Demonstrator’s pioneering use of pre-tensioned stone beams and slabs shows how traditional materials can be adapted to meet modern performance and sustainability goals. The structure’s carbon footprint is around 92% lower than a comparable steel or concrete frame, with its stone brick facade significantly less carbon than fired clay alternatives.
For Bricklink and Brickability, supporting projects like this reflects a shared commitment to craftsmanship, innovation, and sustainable progress. The Stone Demonstrator brings those values to life, showing that the materials of the past can also be the building blocks of a greener future.
We’ll be sharing a full case study about this project soon after the final phases of construction are complete – follow us on social media to hear more.
Professional photography of three-storey structure credit: Bas Princen
