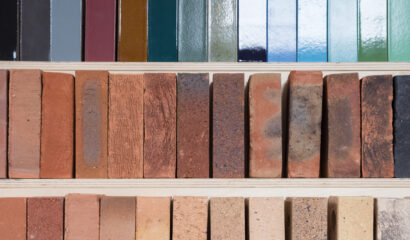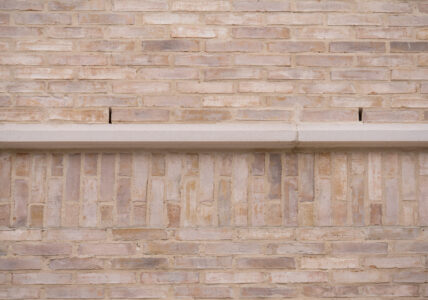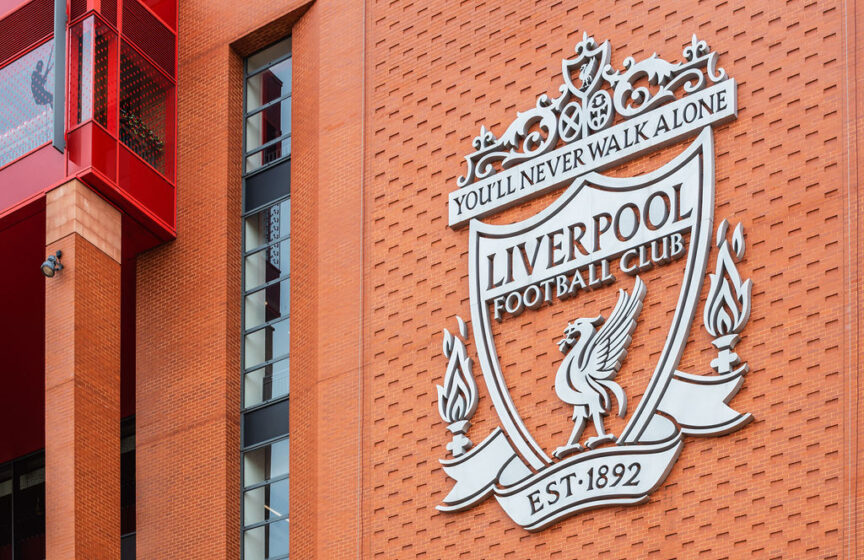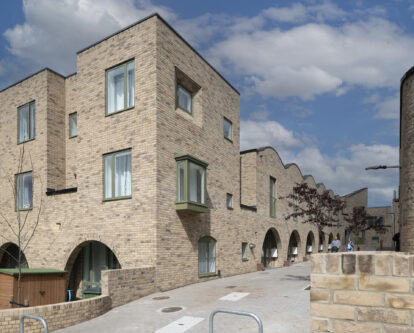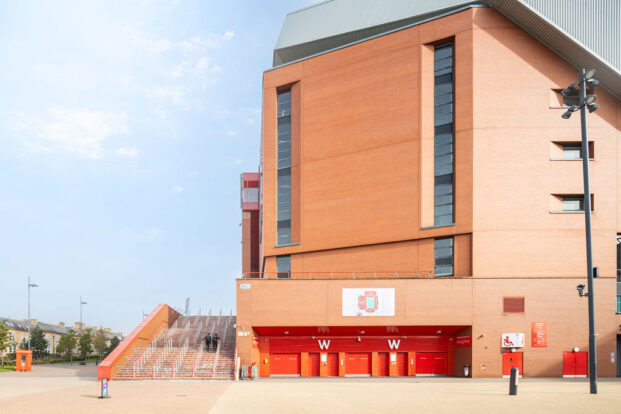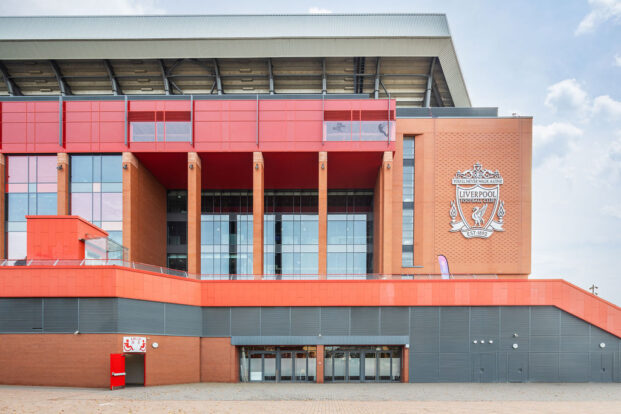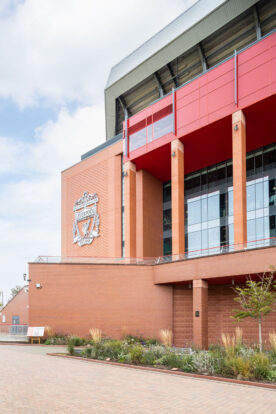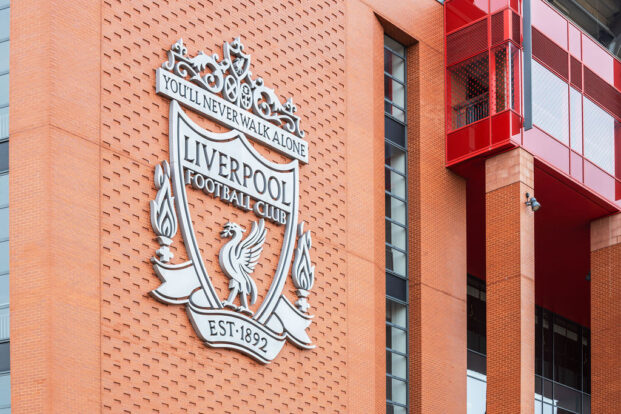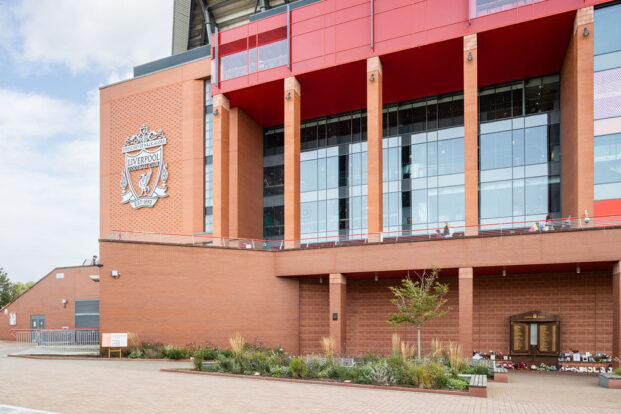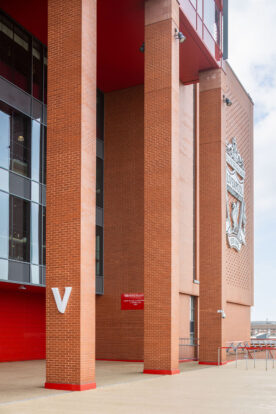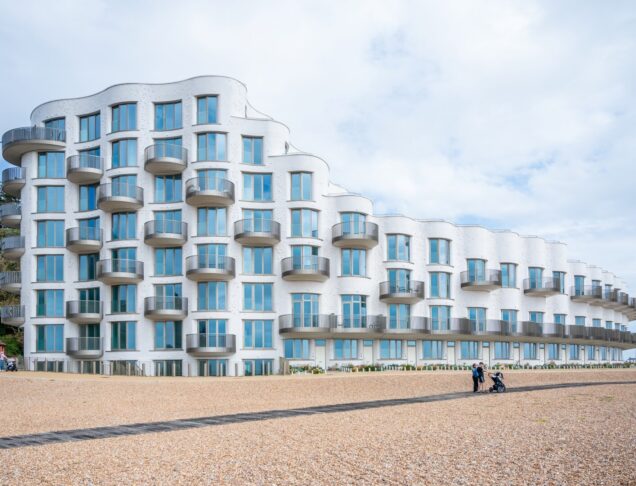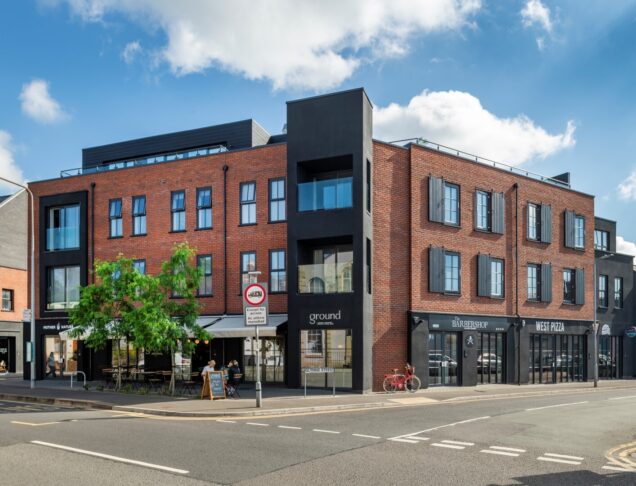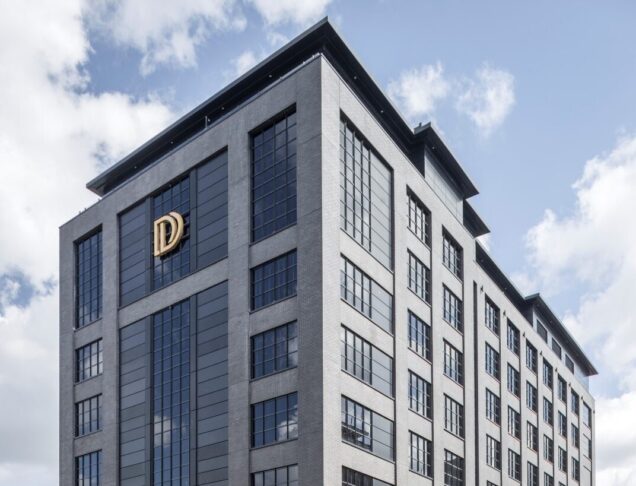Products used on this project

Find the perfect colour brick for your project
Use the Brick Finder to filter through our brick range and find the ideal brick.
Project Overview
Liverpool FC’s Anfield Stadium is an iconic landmark in the area which, thanks to the expansion of its main stand, can now host almost 54,000 passionate football fans. The new stand, designed by KSS Architects and managed by Carillion, is one of the largest of its kind in the country and provides top-tier facilities for players and premium hospitality spaces for fans.
When football fans approach Anfield Stadium’s main stand on game day, they are now met with an expanse of red brickwork – a swathe of colour that is symbolic of the Reds and their enduring club brand. The bricks in question are the Cheddar Red and Aldridge Smooth Red, both of which were proudly supplied by Brickability and installed by Keith Walton Brickwork Limited within the first three phases of the construction. For the final phase, LBT Brick and Facades took over the supply, ensuring continuity in materials and design.
The expansion of Anfield’s main stand is more than an extension of its grounds. It’s also at the heart of a wider regeneration scheme that aims to breathe new life and vibrancy into the Anfield and Stanley Park area.
Design Process
The original plan for the home of Liverpool FC was to build a new stadium in the neighbouring Stanley Park, however this plan was eventually abandoned in favour of an expansion to the current grounds. The architectural design of this project was centred around the owners’ desire to retain the traditional four-stand composition of the stadium. Therefore, the build was focussed on expanding only the west side of the stadium, which would not impact the overall layout.
During the initial design phase, Brickability met with KSS Architects and brick manufacturer Ibstock’s design team to work on the plans for the facade. The architects’ vision incorporated brickwork patterns that required brick specials and brick slips to be created as well as lintels and dry-cast stone detailing. For the first three phases of development, Brickability collaborated with the relevant teams to recommend and supply bricks, whilst LBT supplied the final phase of development including the lintels and dry-cast stone.
The brickwork details were central to creating texture in the facade and drawing attention to key features. Either side of the main entrance, recessed bricks in a checkerboard-like pattern create an eye-catching surface for the Liverpool FC crest. And on ground level beneath the turnstiles, a deeper red brickwork in a contrasting bond style brings a change of pace and creates a frame for the Hillsborough Memorial and its specially designed garden area.
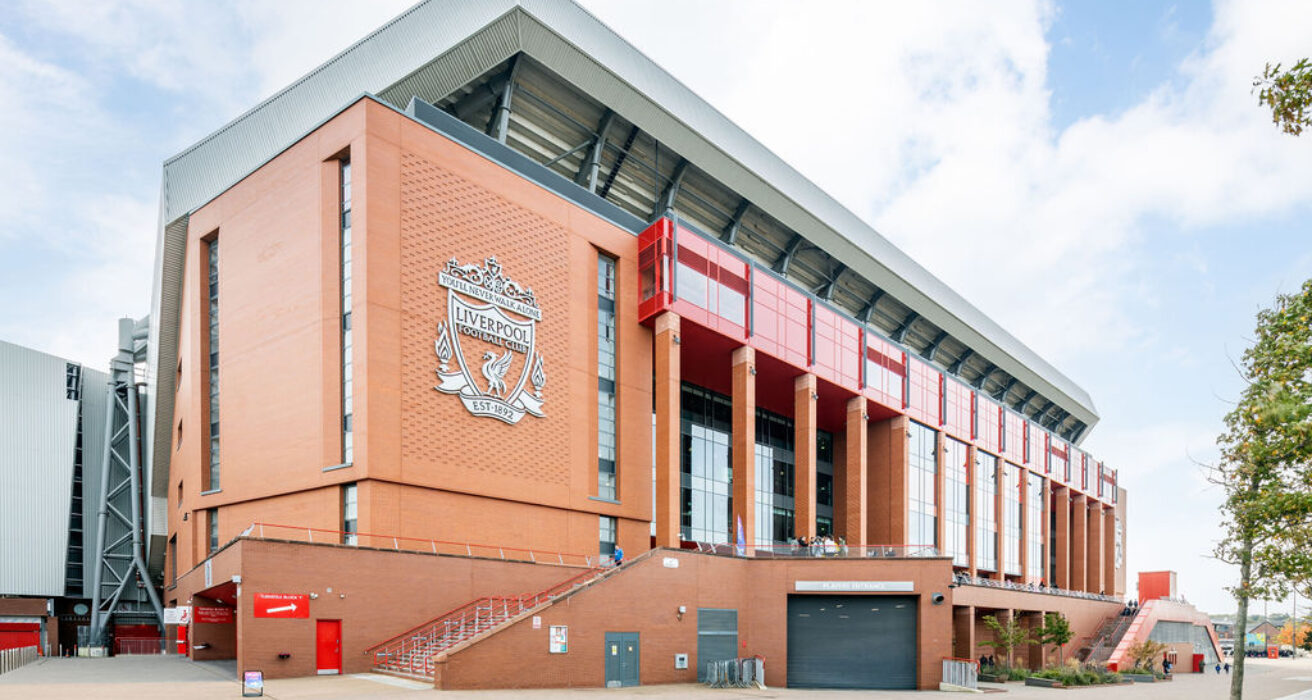
Project Completion
Brickability and LBT played a key role in ensuring a seamless supply chain, working closely with contractors and subcontractors to meet the project’s strict deadlines that were heavily influenced by the football season. This efficient collaboration ensured timely delivery, contributing to a visually striking addition to Liverpool FC’s grounds that has intensified the already electric atmosphere enjoyed by fans at the stadium.
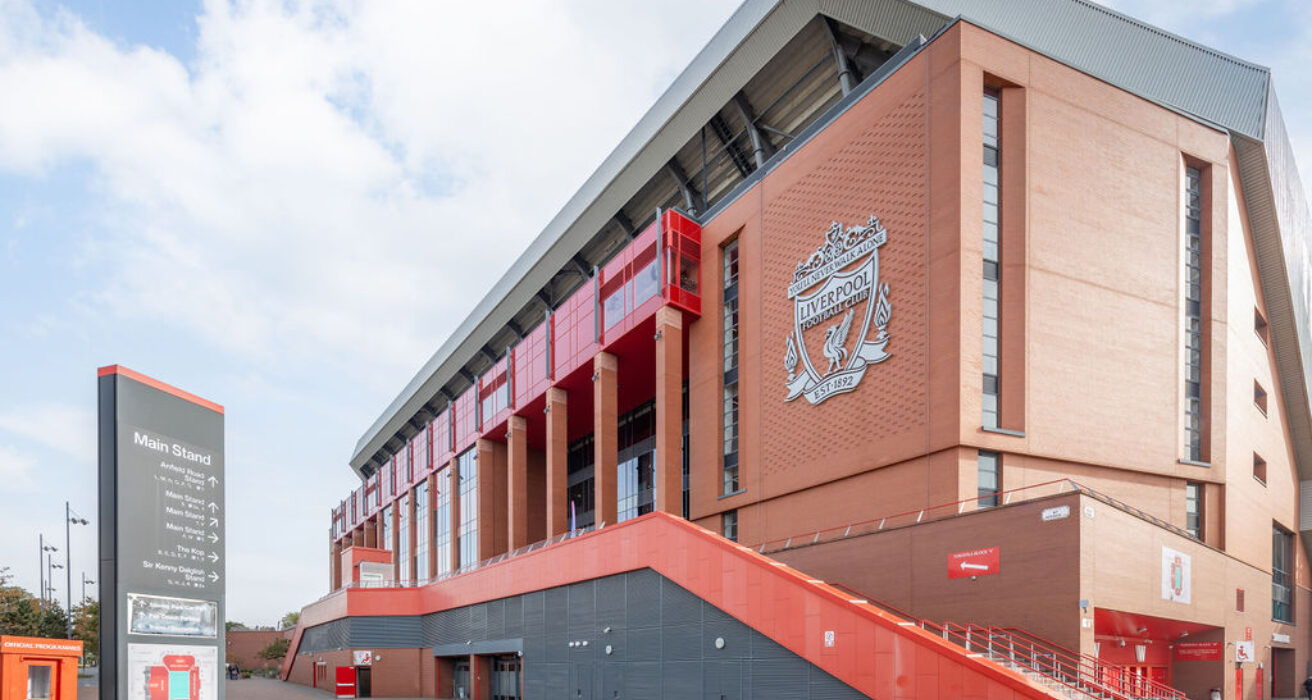

Get in touch with our knowledgeable teams, to get the information you need and start your project. Send us as an email at enquiries@brickabuildingmaterials.co.uk
