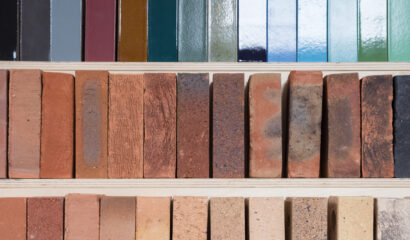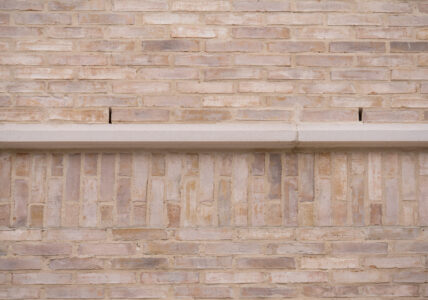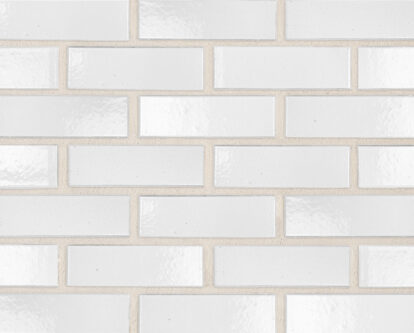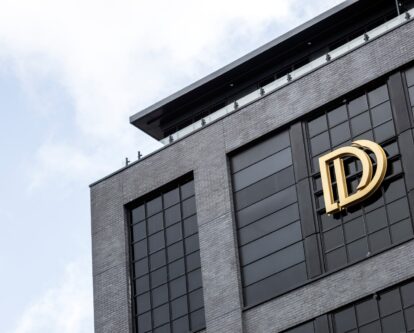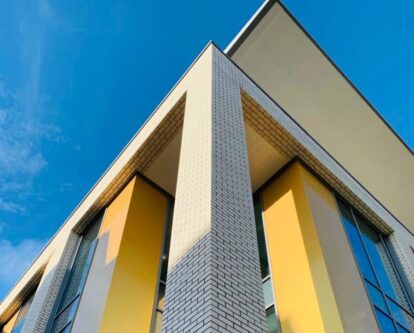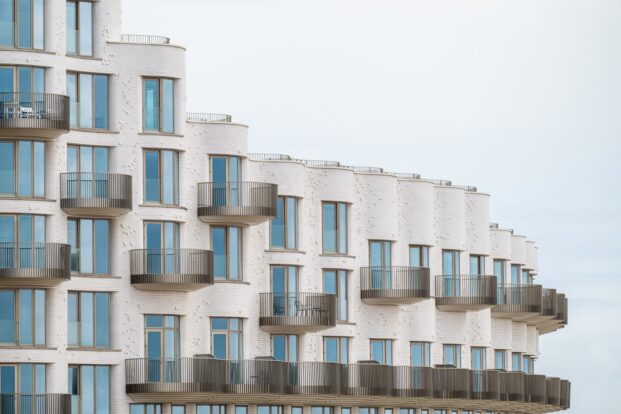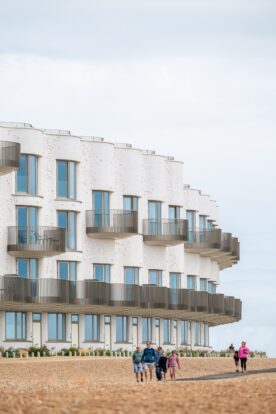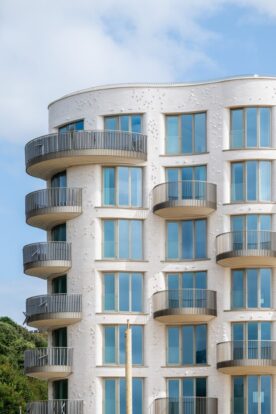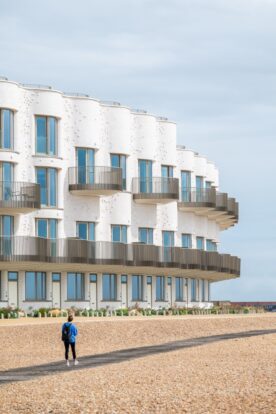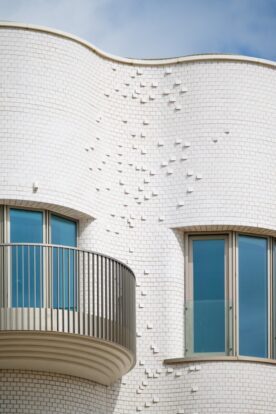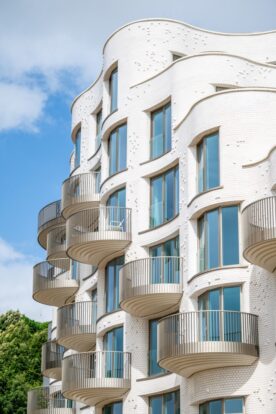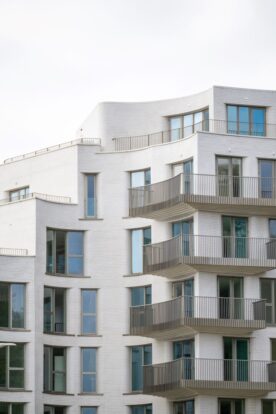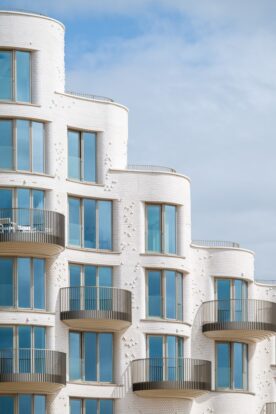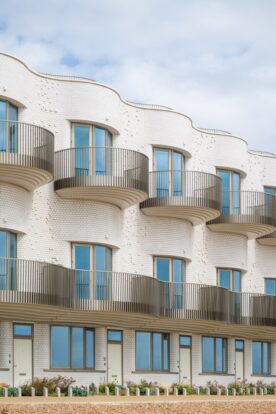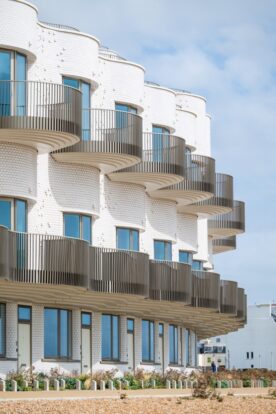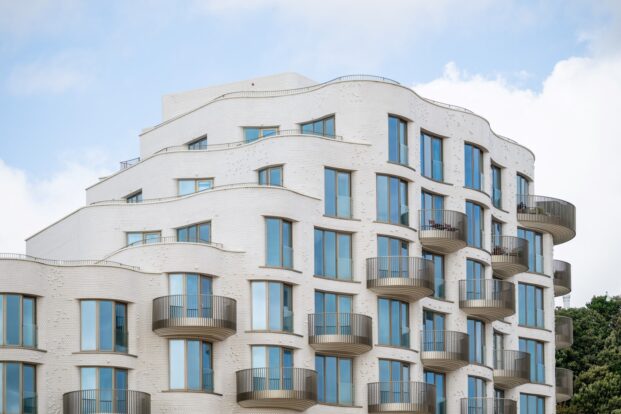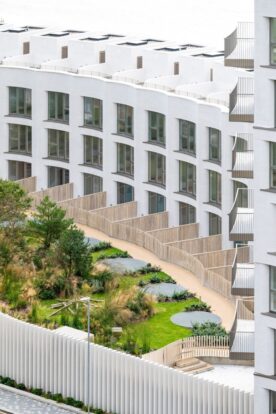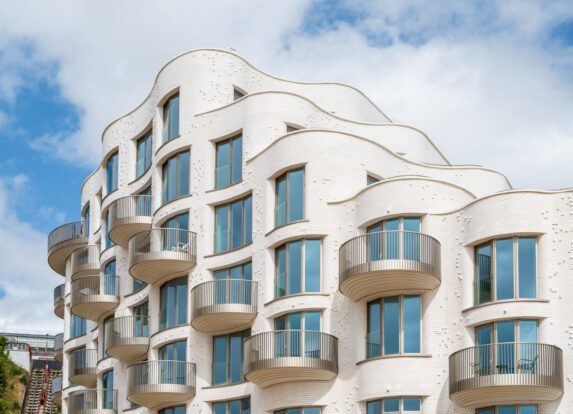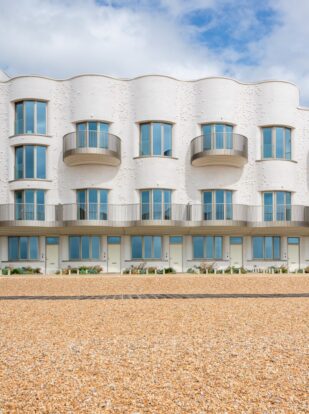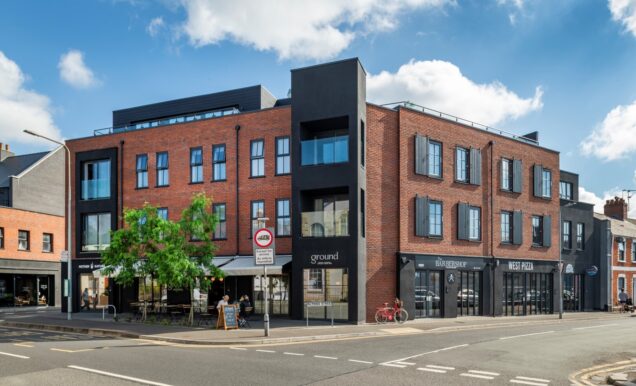Products used on this project
Overview
With panoramic views of the English Channel and a sparkling facade that mimics rippling waves, Shoreline in Folkestone is a showstopping new development.
The scheme is the first part of a total regeneration of the Folkestone seafront, initiated by local entrepreneur Roger de Haan, and provides 84 new homes to the area. In total, 60 apartments are housed within two seven-storey blocks and sandwiched between them are 20 townhouses and four duplexes, each with expansive sea views.
Brickability were initially contacted by local contractors Jenner (Contractors) Ltd, who asked them to find a durable brick that was low-maintenance and able to withstand the coastal elements. Discussions continued with the architects at ACME and the contractors until the Glazed White brick from our exclusive range was selected.
Design Concept
The original plan for the development was to have a high-end, glamorous and glittering facade that would not only reflect its seafront location, but also provide a beautiful benchmark for the site’s regeneration.
When it came to thinking about a render, a crushed glass finish render was rejected due to safety concerns, which led to an alternative option being sought. The glazed white brick paired with a white render was the final choice, which created a balance between the project’s design aspirations and the durability requirements.
To help the project achieve its complex geometry and stunning finish, Brickability supplied over 630,000 Glazed White bricks in 24 different special shapes - each created to enhance the feeling of texture and movement within this unique facade.
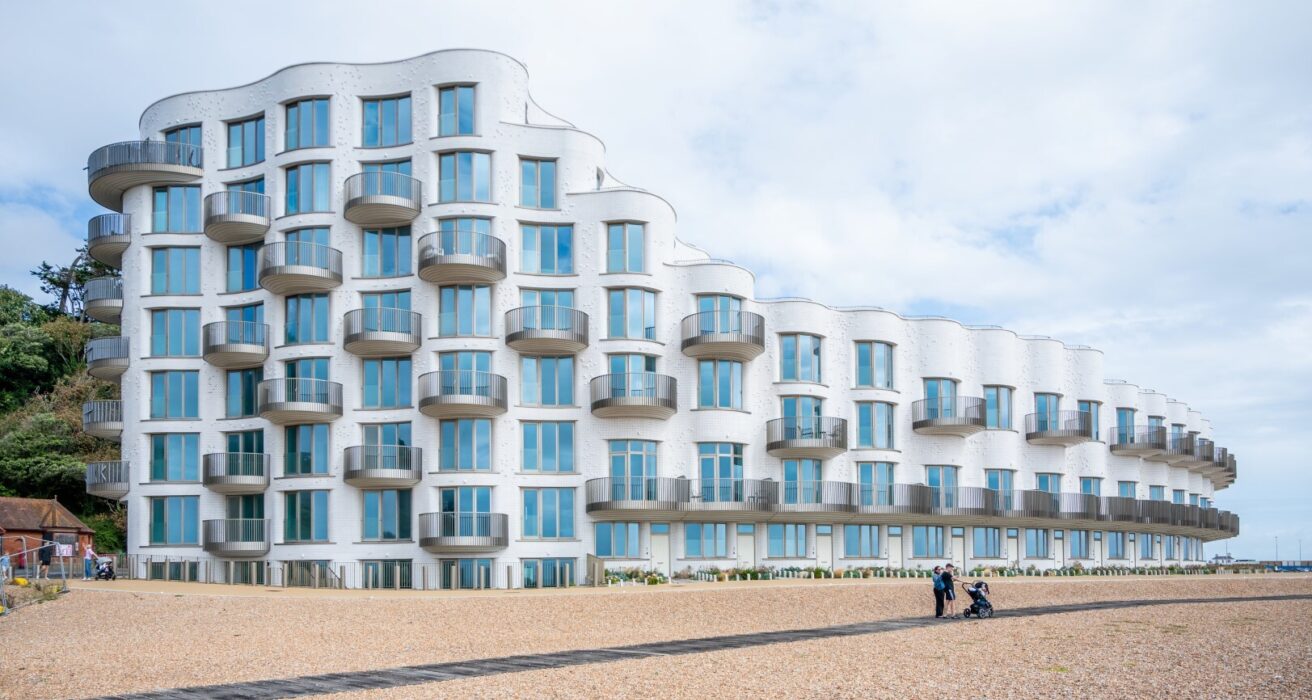
Project Completion
Bespoke design was at the heart of this one-of-a-kind development and Brickability worked directly with the brick manufacturer to ensure that all design ambitions could be met without compromising on overall spend.
Since the selected bricks were coming from a specific supplier, a decision was made to use their standard brick size. This ensured that there would be a consistent supply that would help the project to remain on schedule and within budget. To create the facade’s undulating curves, it was also decided that the selected bricks would be cut into half batts to enable them to fit into the rippling aesthetic.
Another challenge presented to the Brickability team was how to create the rounded features on all windows, doors and balcony areas. Following site visits and thorough analysis of the requirements, brick specials were created that fitted together like Lego bricks, enabling the architects to achieve their design vision.
Texture was created throughout the brickwork with a series of protruding brick specials. The extent to which each brick protruded also had to be carefully considered and designed to ensure that no dust could settle and birds would be unable to perch.
In total, 24 brick specials were provided to the project with over 80,000 pieces being used – a testament to the commitment of the supply chain who overcame obstacles and completed this scheme to the highest standard.

Get in touch with our knowledgeable teams, to get the information you need and start your project. Send us as an email at enquiries@brickabuildingmaterials.co.uk
