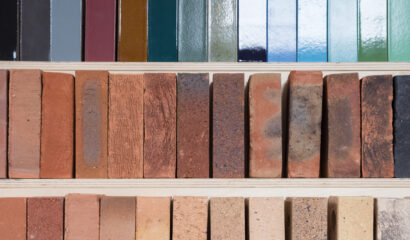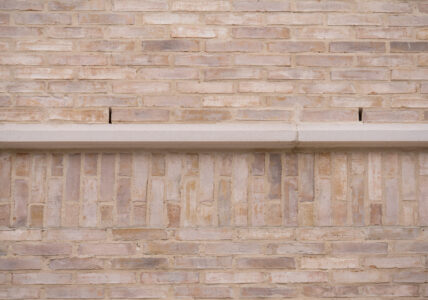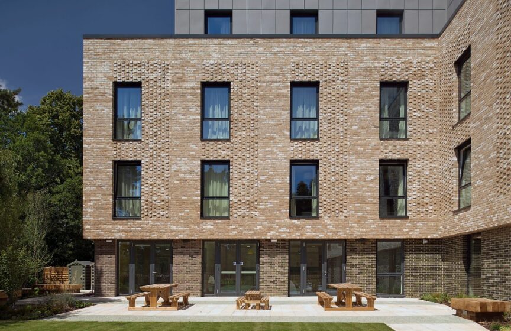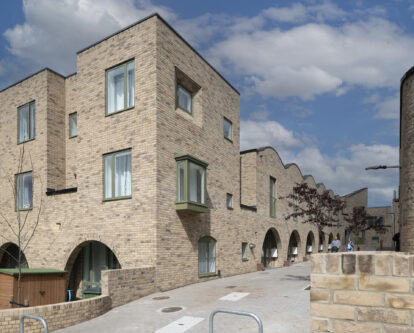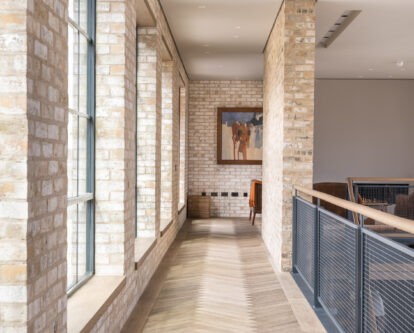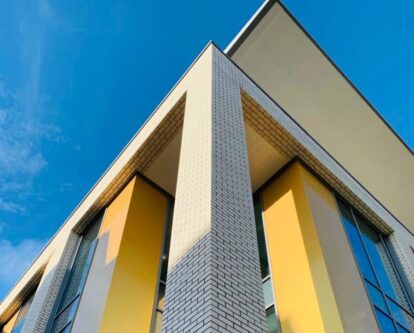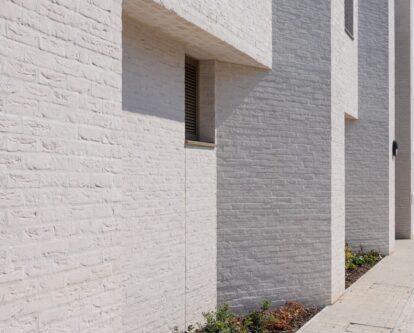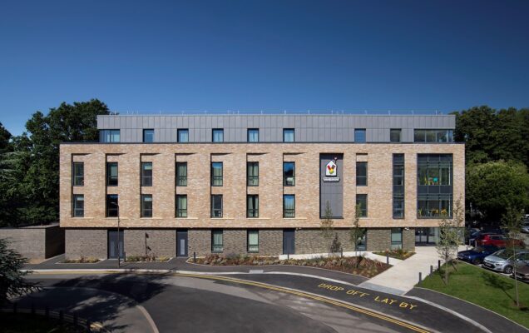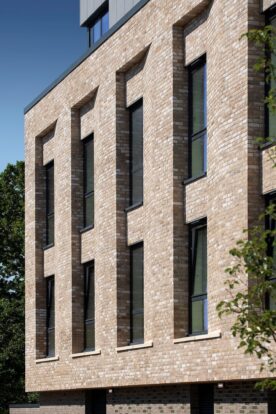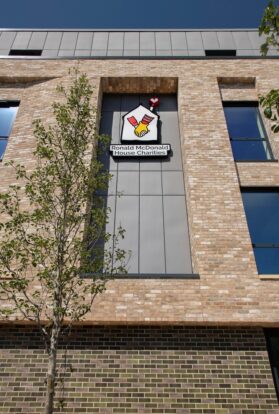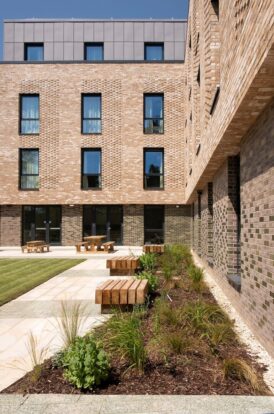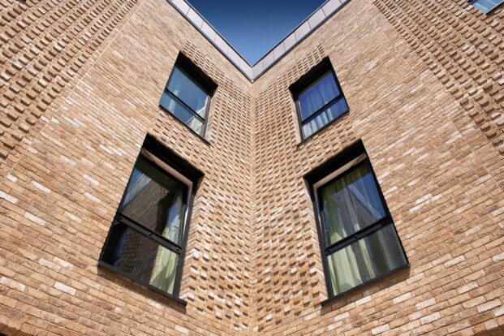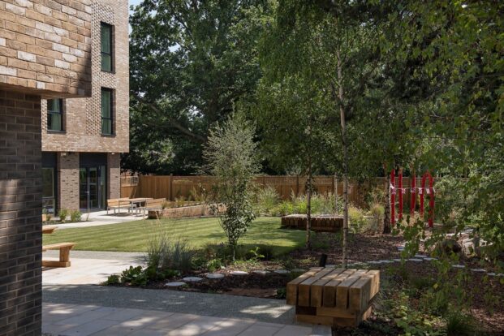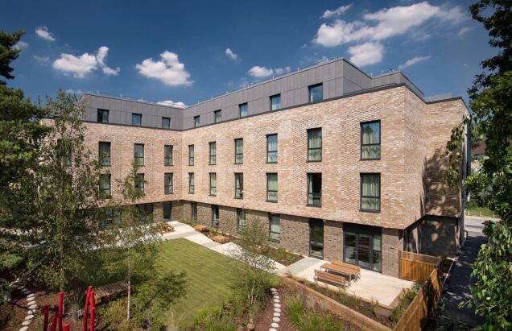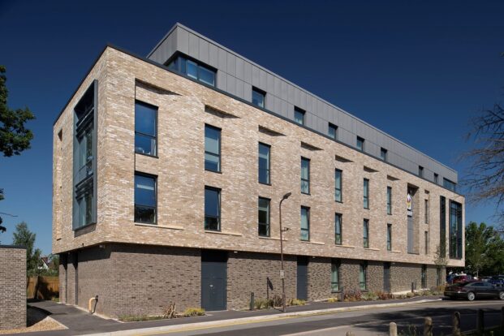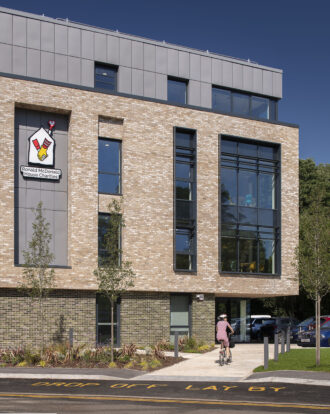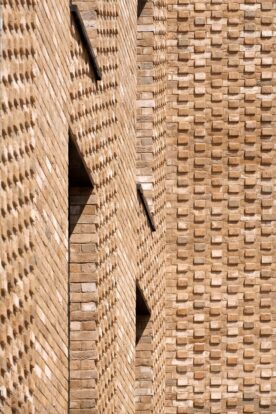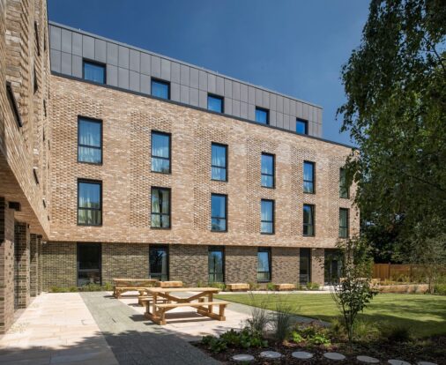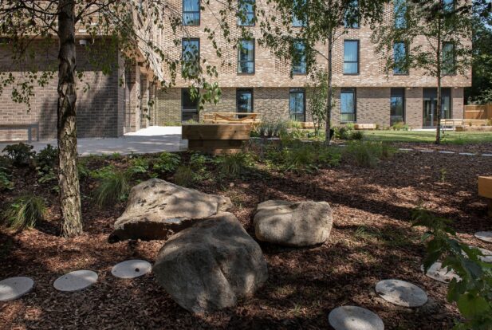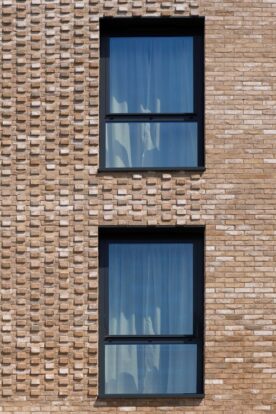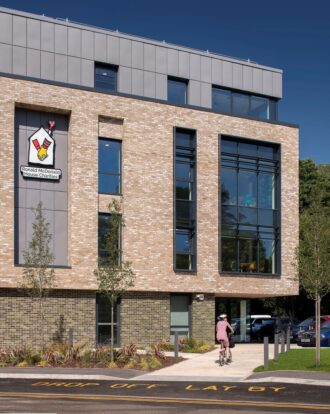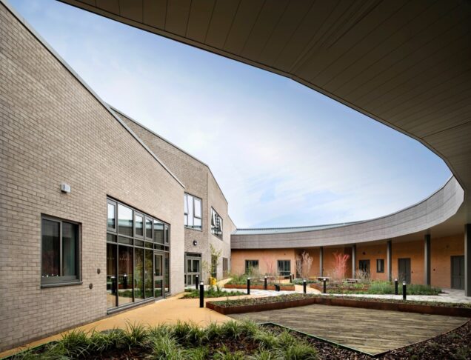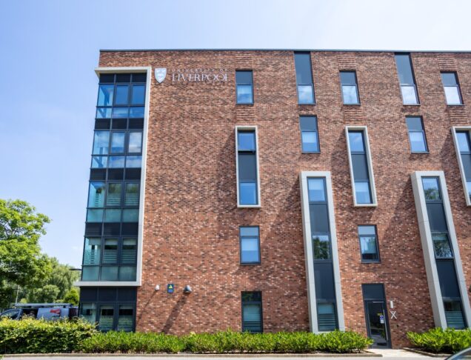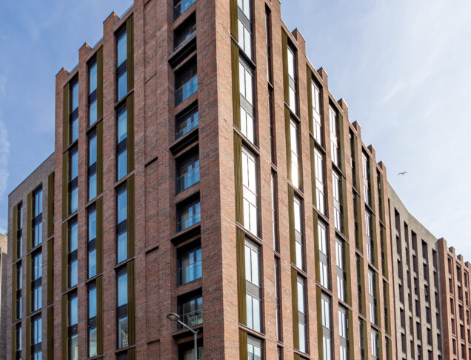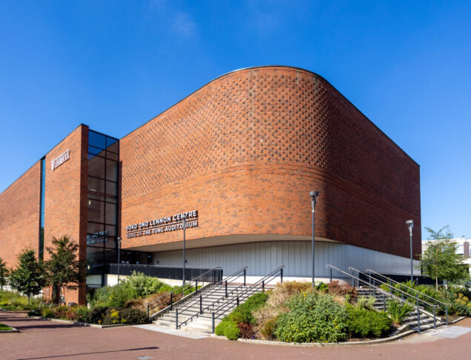Products used on this project
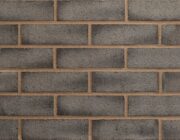
Have you tried the Brick Finder yet?
Search through hundreds of bricks using the filters to find your perfect colour and finish.
Project Overview
The team at LBT Brick & Facades are proud to have supplied three projects for Ronald McDonald House Charities in recent years, each of which provides a ‘home away from home’ for families of seriously ill children that are receiving treatment in neighbouring hospitals. This particular building, based within the grounds of the John Radcliffe Hospital in Oxford, is the largest of the three and consists of 62 rooms.
The building’s facade achieves its modern appearance thanks to a beautifully contrasting brick colour palette and impactful brickwork details created through the use brick cladding. As a result of consultations with main contractor Willmott Dixon and AEW Architects, LBT supplied facing bricks and cladding systems that would support the design vision.
In total, LBT supplied 75,000 Mystique and 24,000 Sterling Grey facing bricks, over 7,500 Copper Green Glazed bricks, 37 linear metres of ProSteel brick faced lintels, 156.7 linear metres of bolt-up units and 16m² of ProClad brick cladding panels.
Design to Completion
The four-storey building was sensitively designed and segmented into three distinctive bands. The ground floor uses the Copper Green Glazed bricks blended with the Sterling Grey, with the glazed bricks fading and intensifying towards the corners of the building. The first and second floors use light coloured Mystique bricks with recessed windows and projected brickwork sections, adding interest and depth. The fourth floor is slightly set back to create a reduced visual scale.
The facade design was part of an energy efficient strategy, and the final building achieved the 30% carbon reduction target, over and above the Building Regulations requirement and also secured a BREEAM Very Good rating.
We’re pleased to share that this new facility was able to provide accommodation for over 400 families in its first year, helping to provide much needed support for those going through exceptionally challenging times.
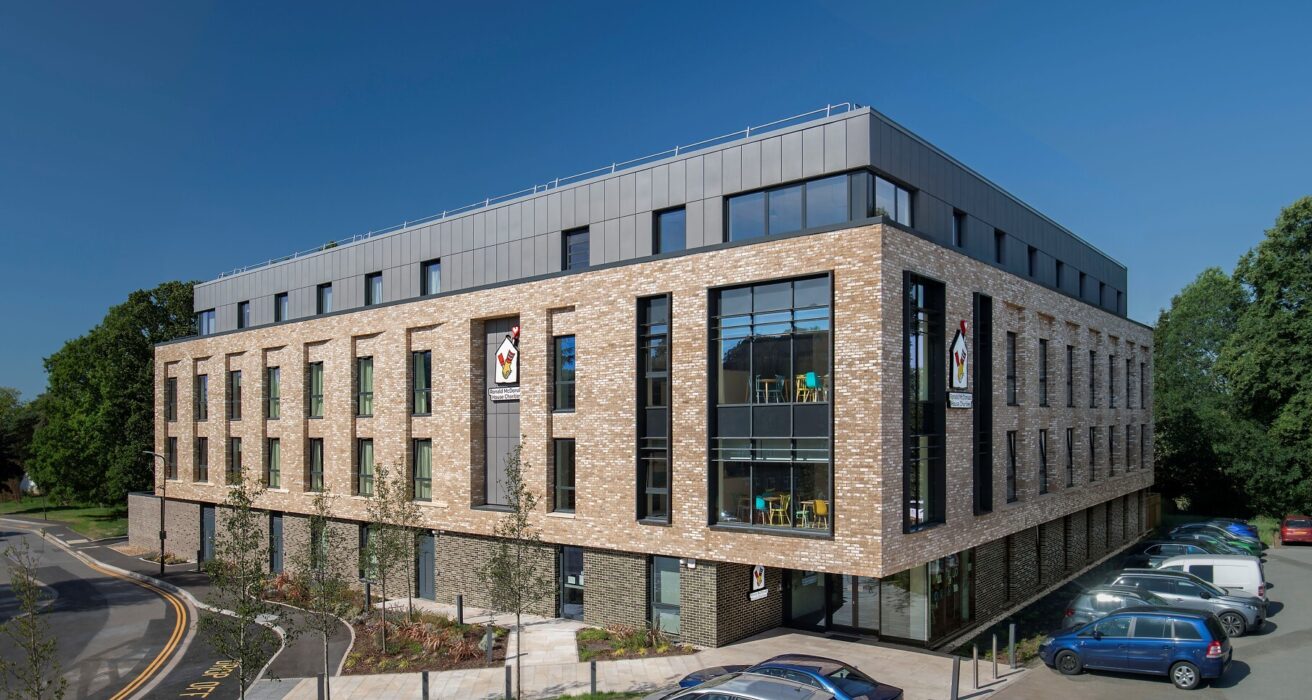

Get in touch with our knowledgeable teams to get the information you need and start your project. Call us on 01204 400 400 or send us as an email at sales@lbtfacades.com
