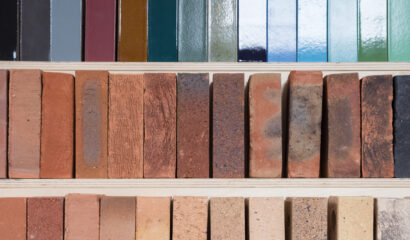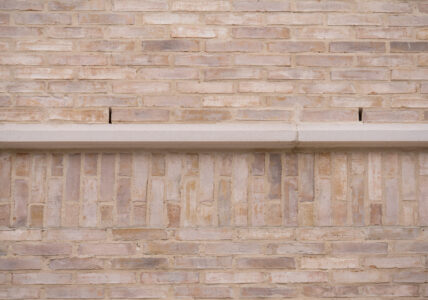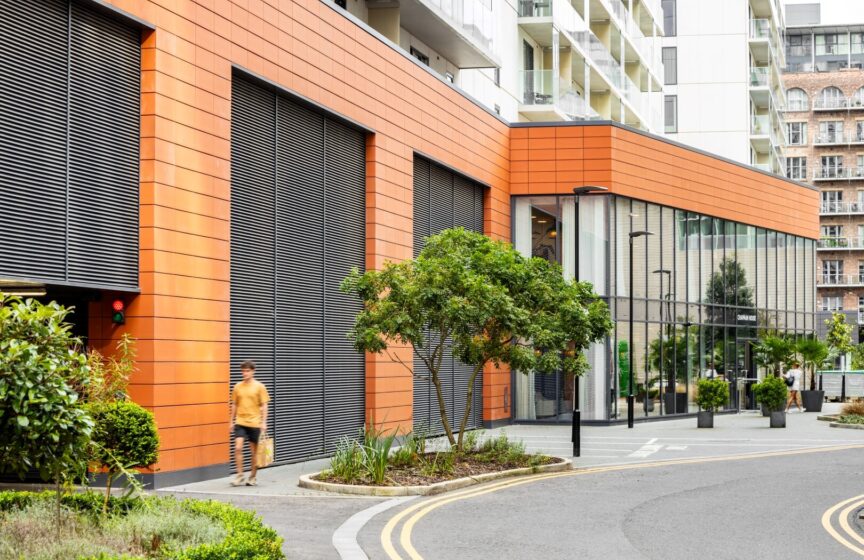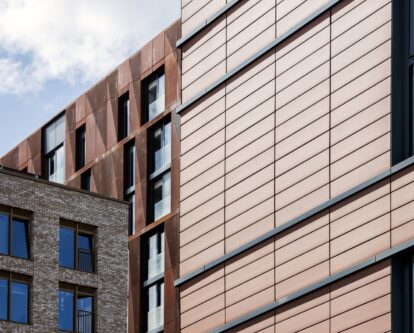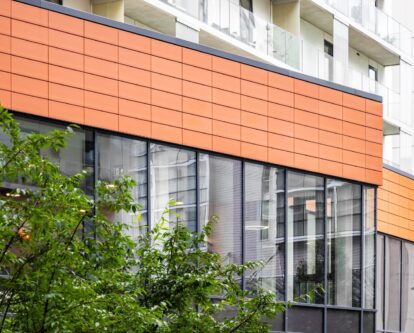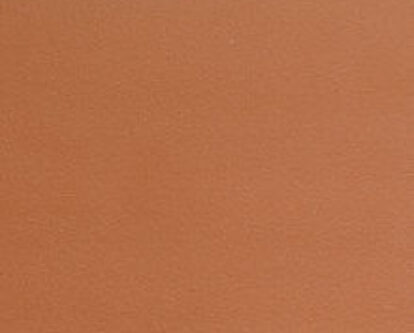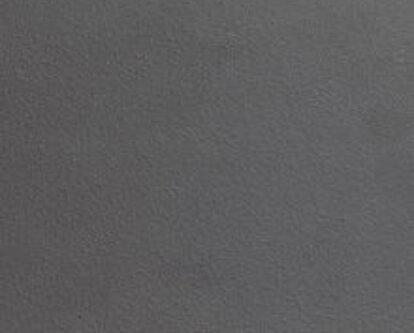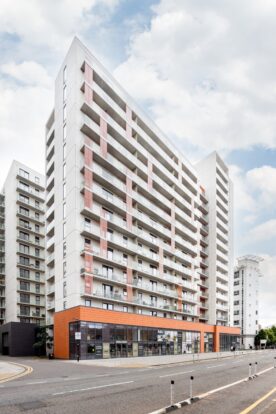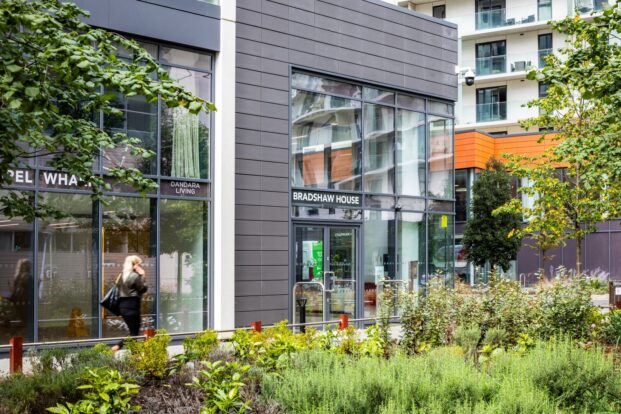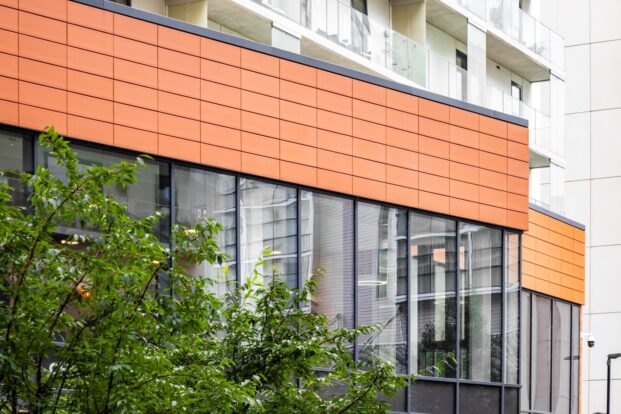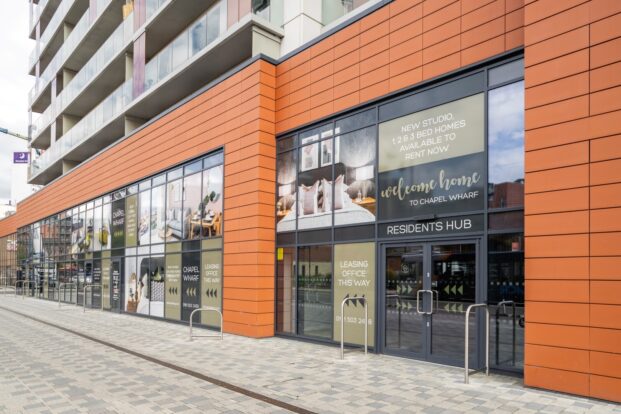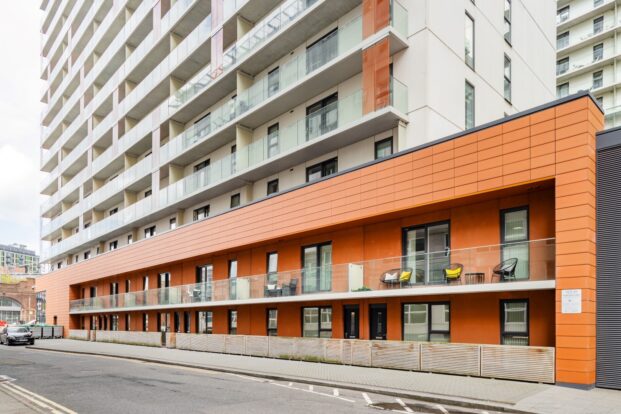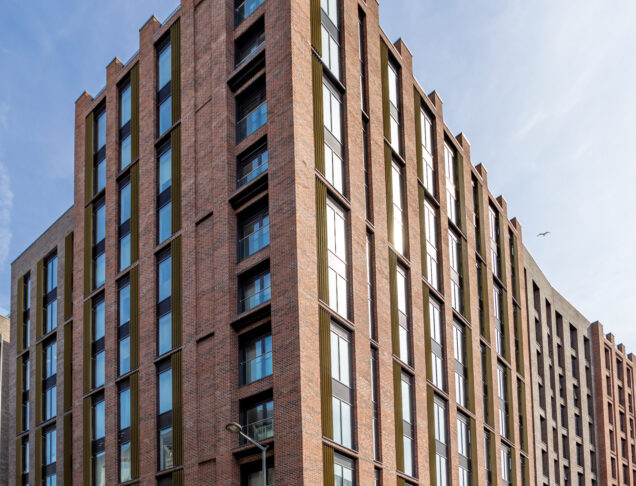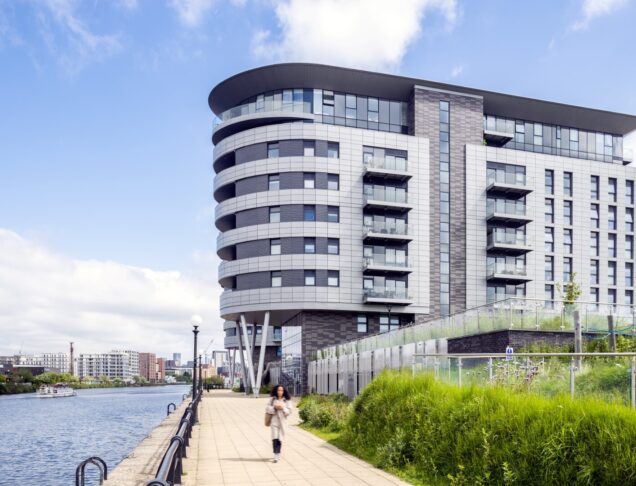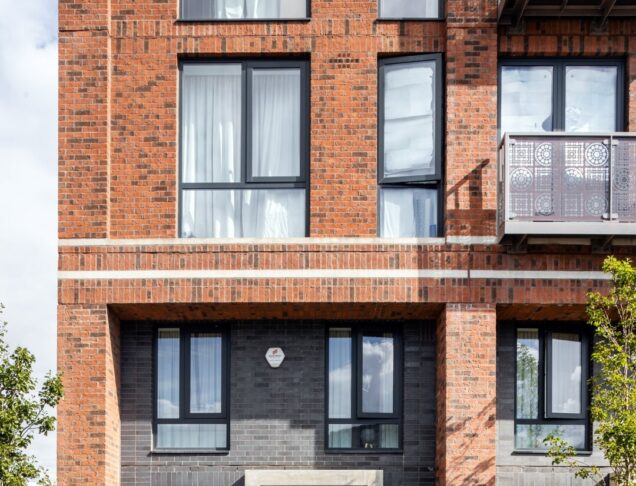Products used on this project

Want to explore terracotta cladding colours?
Visit our Soladrilho terracotta cladding page to find out more about the system and browse available colours.
Overview
Chapel Wharf is a major regeneration project in Salford, Greater Manchester that now provides 995 new homes to the area. Designed by Axis Mason and managed by Sir Robert McAlpine, the project spans four blocks ranging from 11 to 22 storeys that sit alongside the River Irwell.
While the main body of the elevation is a bright white facade formed by pre-cast concrete panels, the project's ground floor enjoys a pop of bright orange alongside a contemporary grey, made possible by the Soladrilho terracotta cladding. The cladding was supplied by LBT Brick and Facades, who worked with the client to specify a tone that would provide contrast and interest to the retail units.
Design Concept
Chapel Wharf was designed to appeal to renters looking for an inner-city dwelling and to draw in the general public who could benefit from the commercial and retail spaces.
A chief consideration with this project was that it contributed to a ‘highly sustainable new riverside urban quarter’. Due to the tight timeframe, it was also crucial that the project be quick to construct. The project therefore required materials and building practices that were efficient, safe, and easy to install.
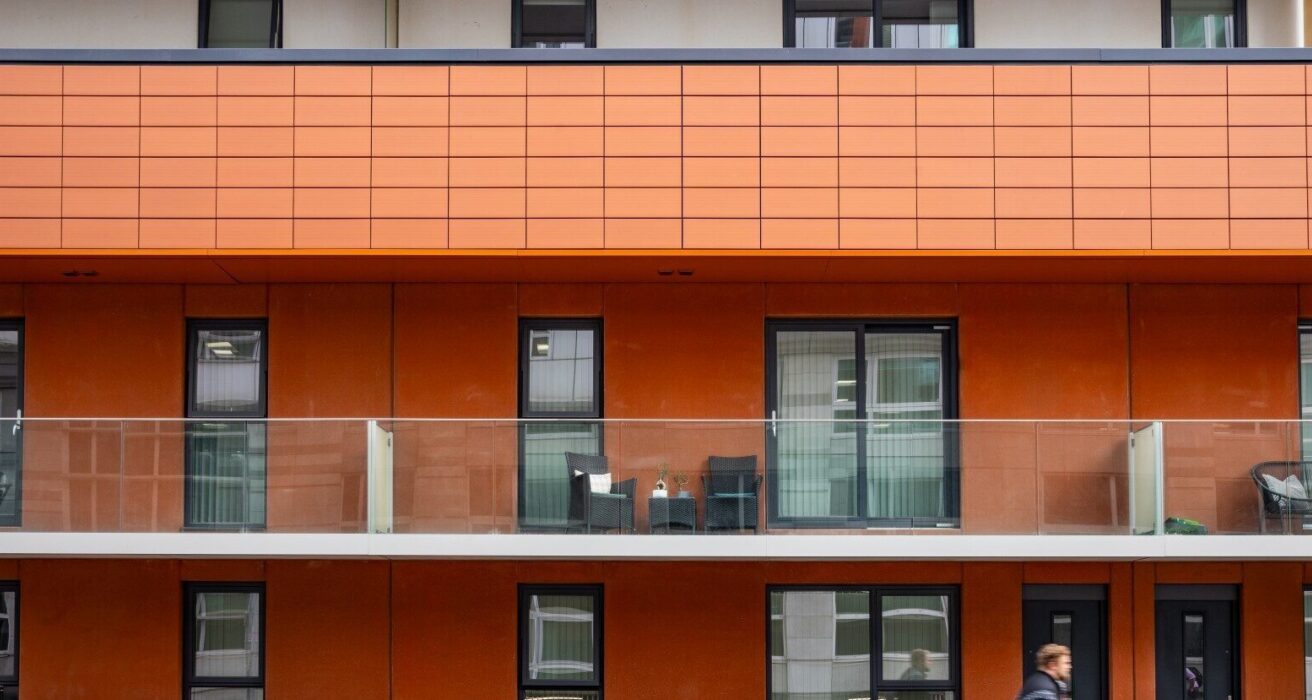
Project Completion
LBT Brick and Facades worked with the clients, Dandara, to specify the Soladrilho Terracotta Cladding. This particular cladding not only lent itself to the time constraints of the project but also to its sustainability credentials. The benefit of these lightweight tiles means that less strain is added to the project substrate, which saves on both labour costs and on-site energy. With their overlapping horizontal joints, these tiles allow specifiers and designers a myriad of design options, whilst also providing a rainscreen solution.
The architects at Axis Mason were able to use the versatile Soladrilho tiles to add an impactful contrast to the external aesthetic, whilst also tying the buildings into the neighbouring red-brick arches.
Chapel Wharf is now a thriving development with residents attracted by how the site’s cultural, architectural and ecological assets have been preserved.
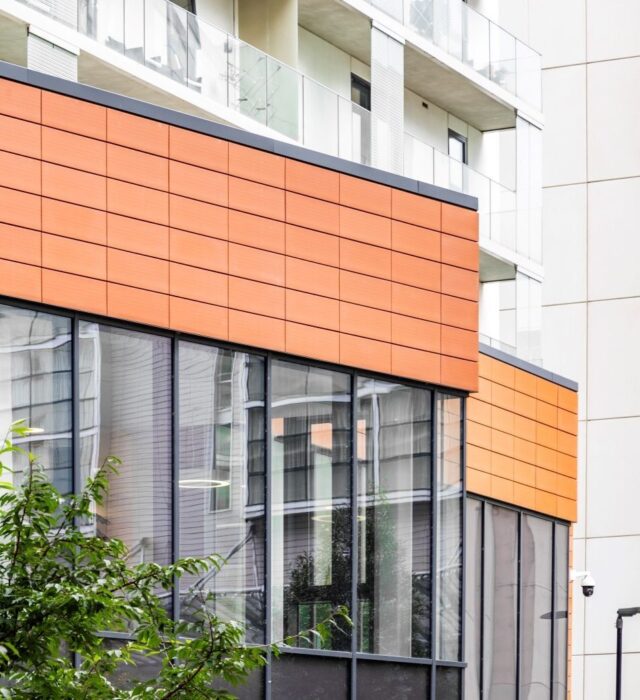
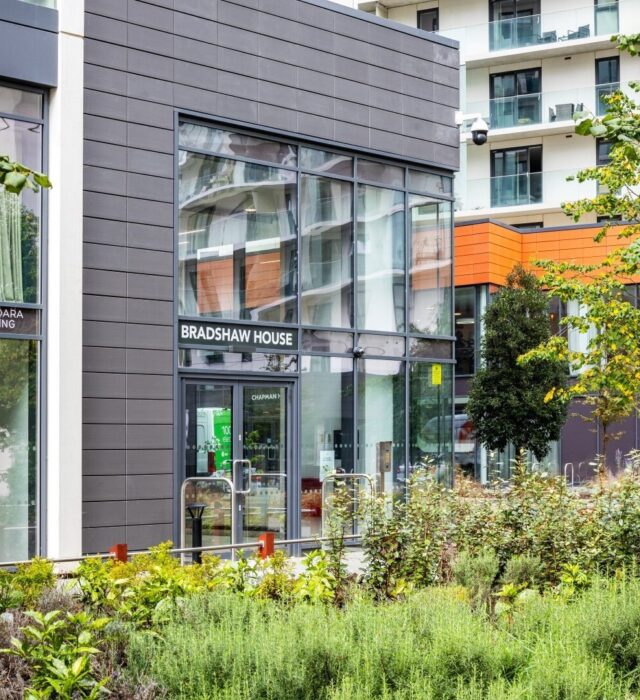

Get in touch with our knowledgeable teams to get the information you need and start your project. Call us on 01204 400 400 or send us as an email at sales@lbtfacades.com
