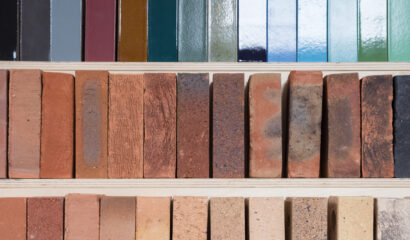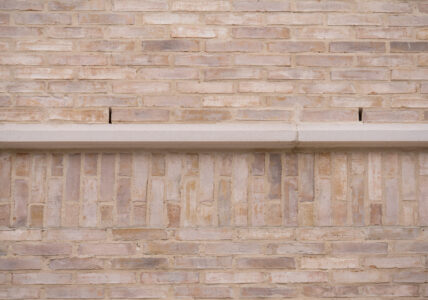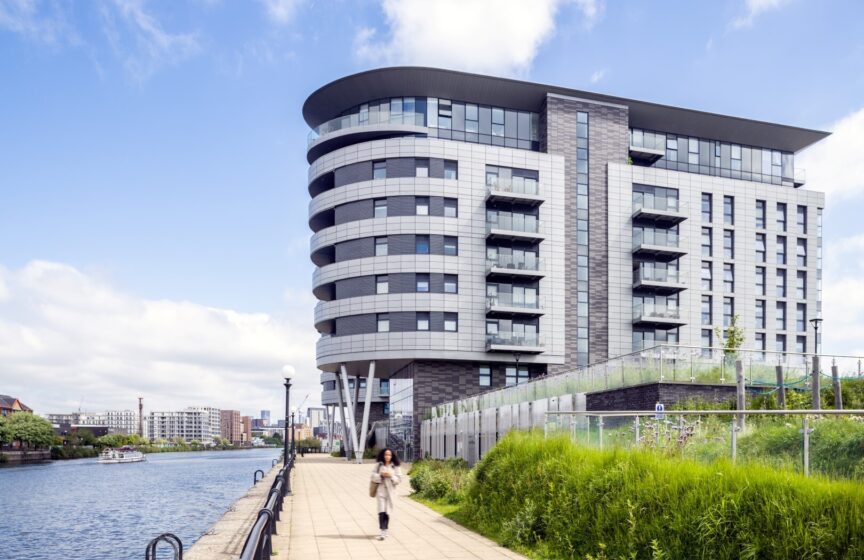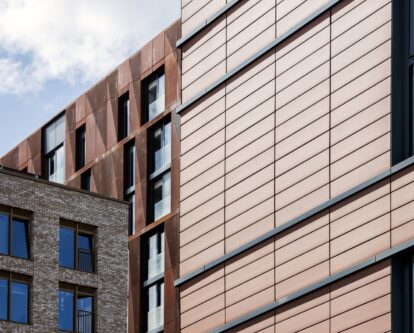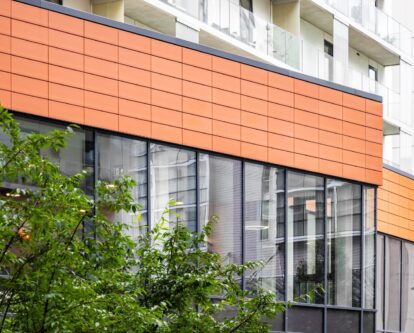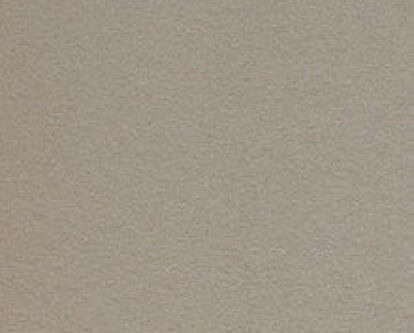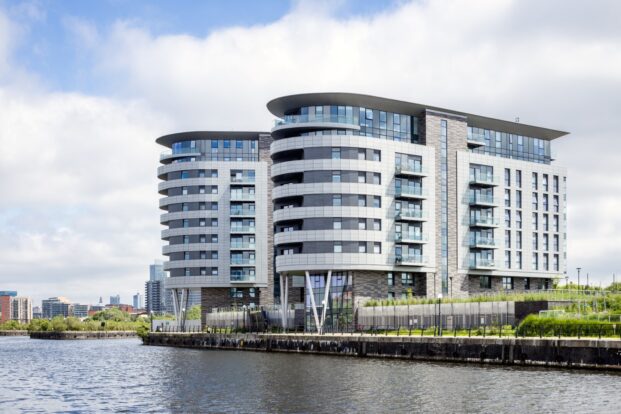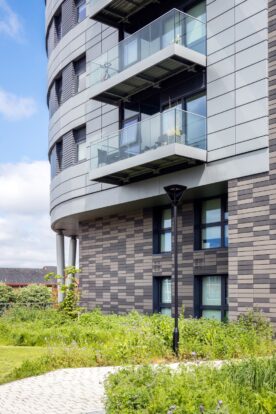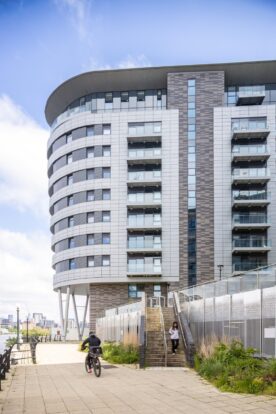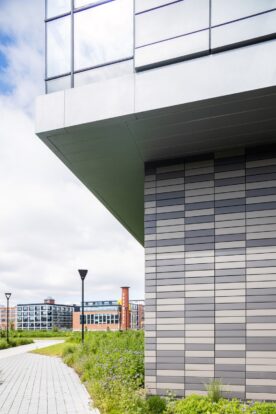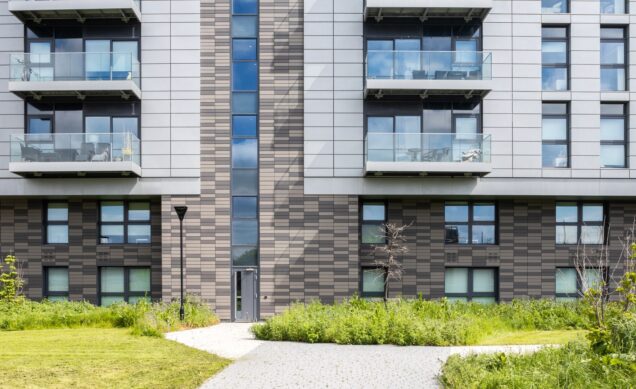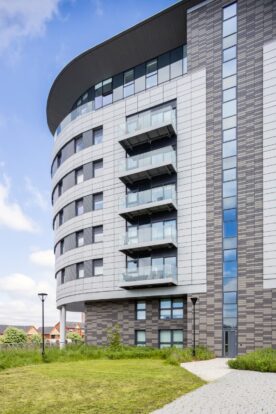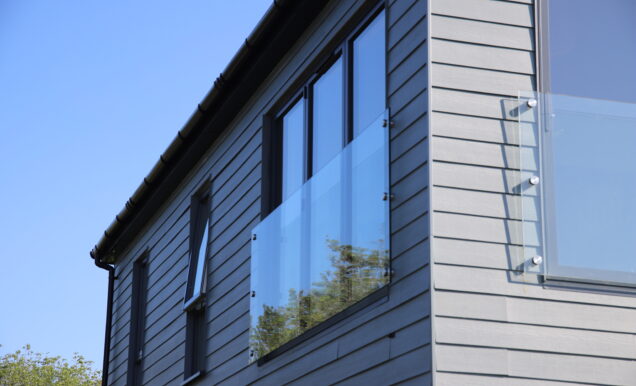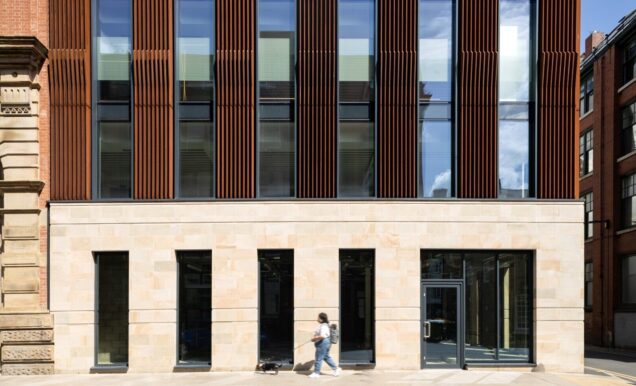Products used on this project
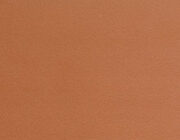
Want to explore terracotta cladding colours?
Visit our Soladrilho terracotta cladding page to find out more about the system and browse available colours.
Overview
Manchester Waters is a large-scale residential regeneration scheme set to transform Pomona Island, a former dockland site totalling 26 acres in Stretford, Greater Manchester. The new development is set to provide over 700 one, two and three-bedroom apartments across five blocks, to serve the bustling city centre and nearby mixed-use development MediaCity UK on Salford Quays waterfront.
Commissioned by client Peel L&P, Falconer Chester Hall were selected to develop the design drawings in conjunction with main contractor Vermont Construction and developer, X1 Developments. Phase 2 of the development, consisting of the construction of three residential blocks, forms part of the wider Pomona Island masterplan and has provided 526 high-quality, riverside apartments with parking, an on-site gym, a cinema room and concierge service.
Alongside RGB Facades, LBT Brick & Facades were pleased to work with the architects and contractors to supply Soladrilho terracotta cladding to the residential blocks, to help them achieve their refreshing and modern design.
Project Details
The original planning application for phase one was first submitted in March 2004, with a subsequent application for full planning permission approved by Trafford Borough Council in December 2017. The subsequent application sought permission to develop, refresh and reconfigure the first two blocks, A and B, including updating the design to a more contemporary vision, better suited to the waterfront location and market expectations.
For phase two, it was agreed with the local planning authority that it was important to continue the architectural language from phase one into the new buildings. Due to the nature of the site’s history, the architects proposed that the blocks be designed using a horizontal approach, with a ‘ship-like’ form and structure to reflect the maritime character of the former docks. There had been discussions about using a white render across all four facades, however it was decided to instead create a consistent and modern palette using rainscreen cladding in different materials and colours. The Soladrilho terracotta cladding system was selected in varying shades of grey to provide the contemporary look the architects desired, whilst complementing the dark grey ribbed aluminium cladding and light silver rainscreen aluminium cladding also used.
Soladrilho terracotta cladding, formerly supplied by Terreal, is a rainscreen solution that utilises overlapping horizontal joints, providing specifiers and designers with a wide range of design options. Find out more about Soladrilho terracotta cladding.
Construction of the final block in phase 2 is almost complete and once finished, the design of the Manchester Waters development will provide a high-quality residential development in a highly accessible and sustainable location within the regional centre.
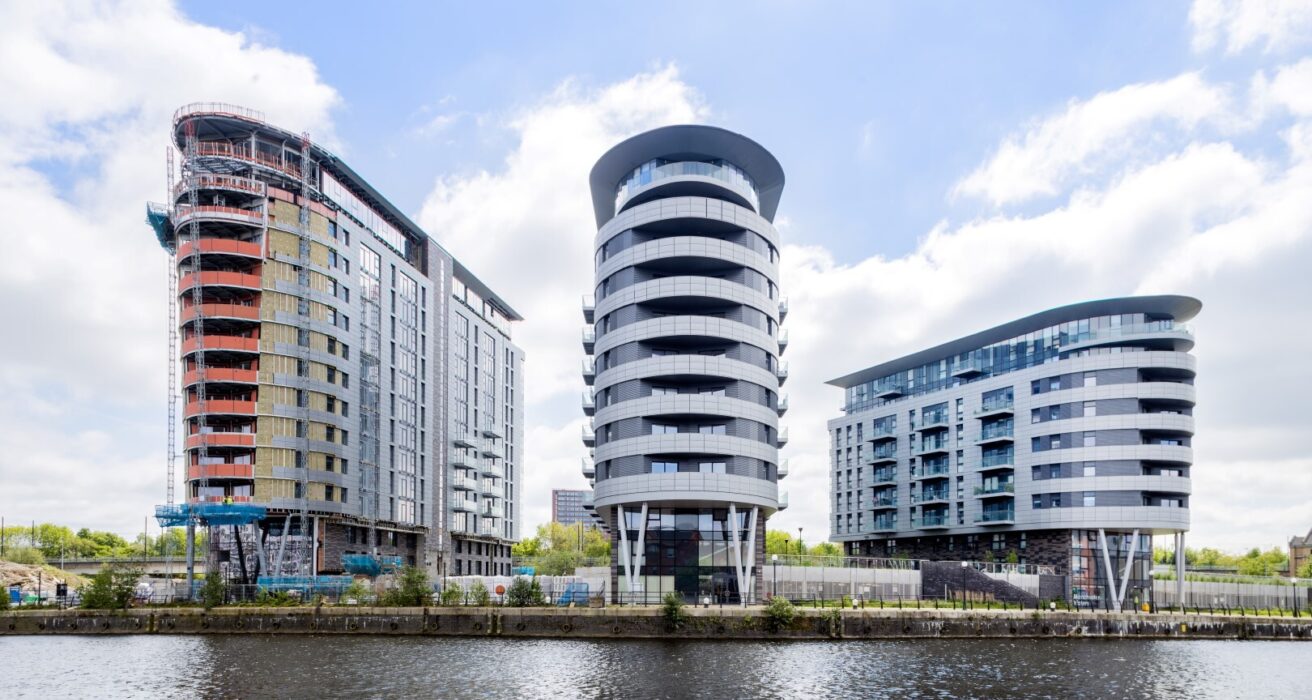

Get in touch with our knowledgeable teams to get the information you need and start your project. Call us on 01204 400 400 or send us as an email at sales@lbtfacades.com
