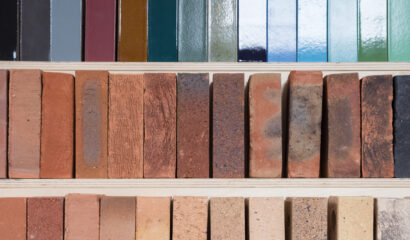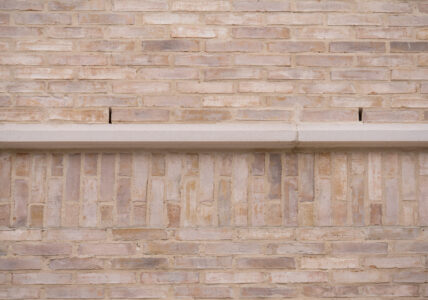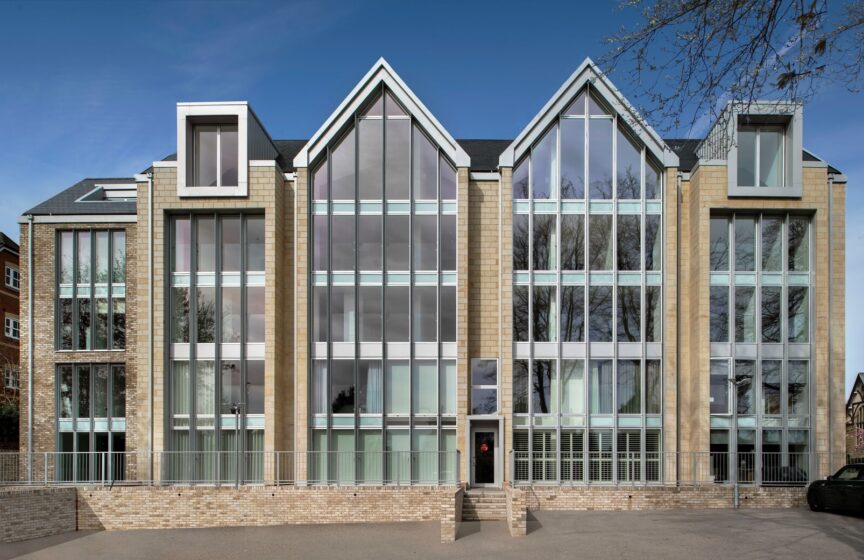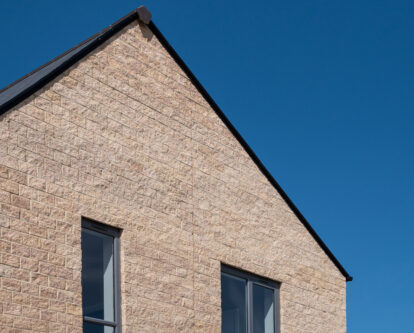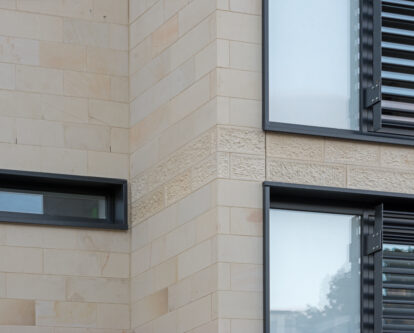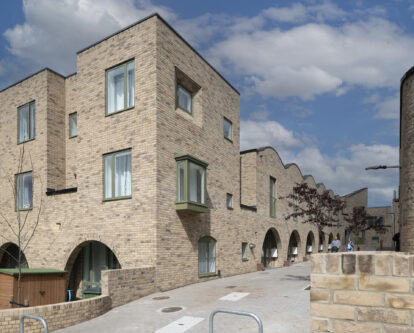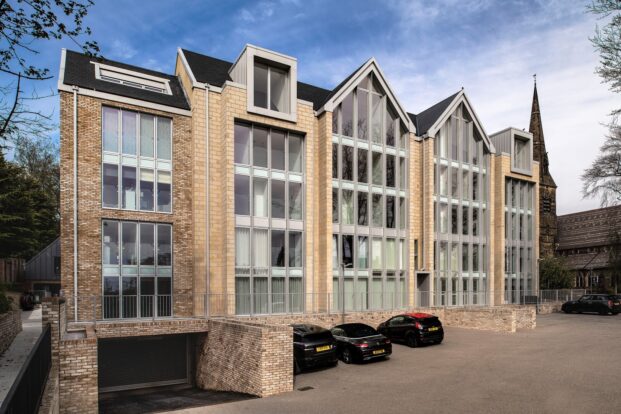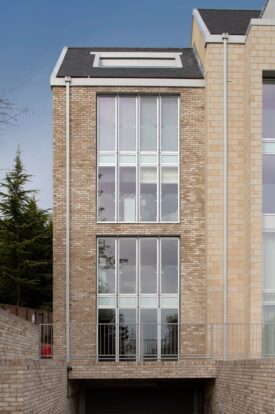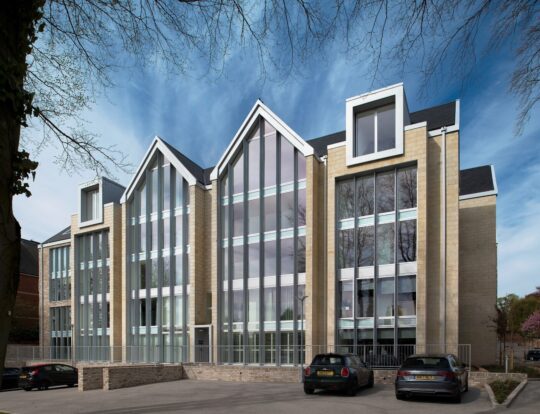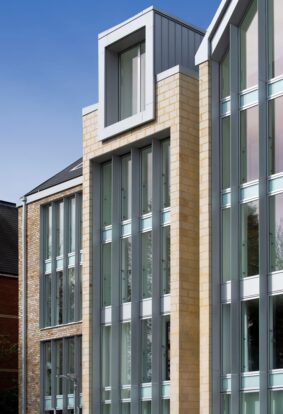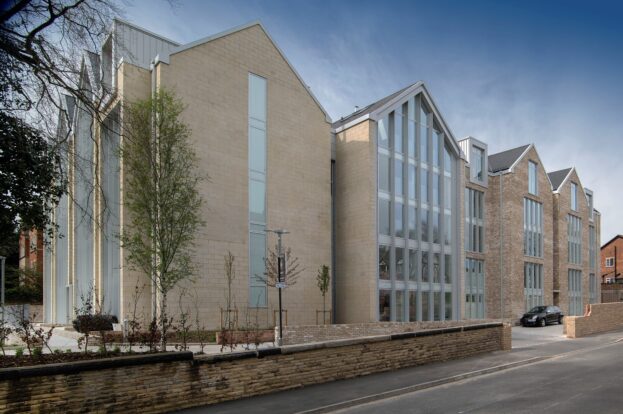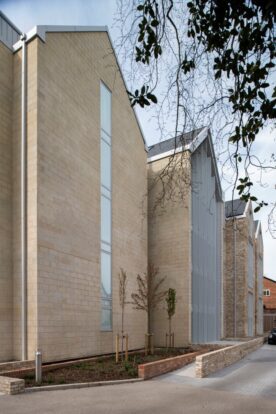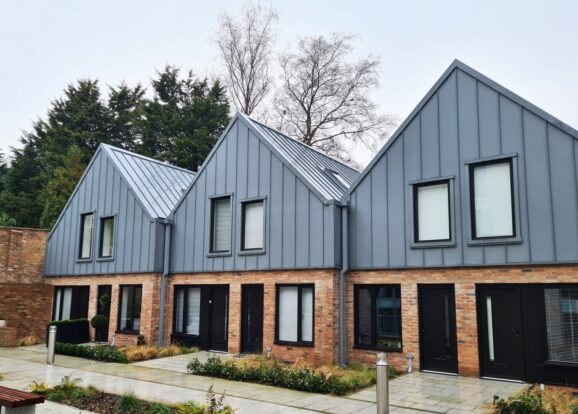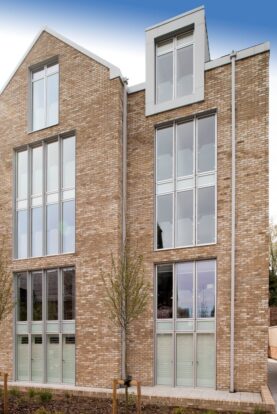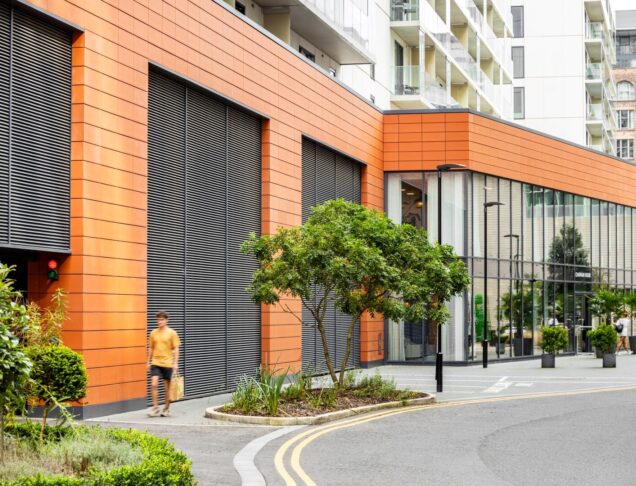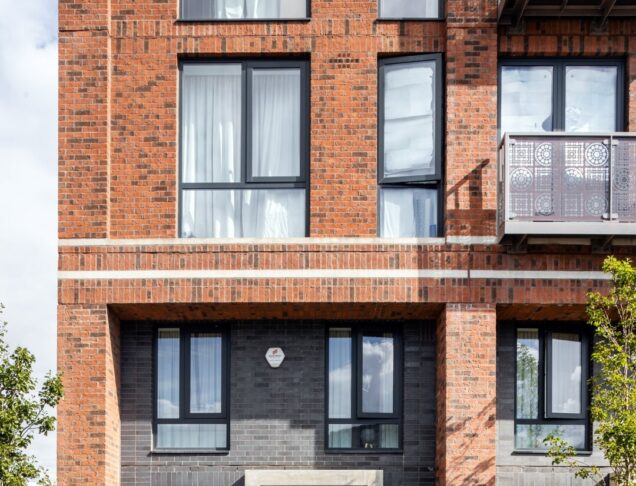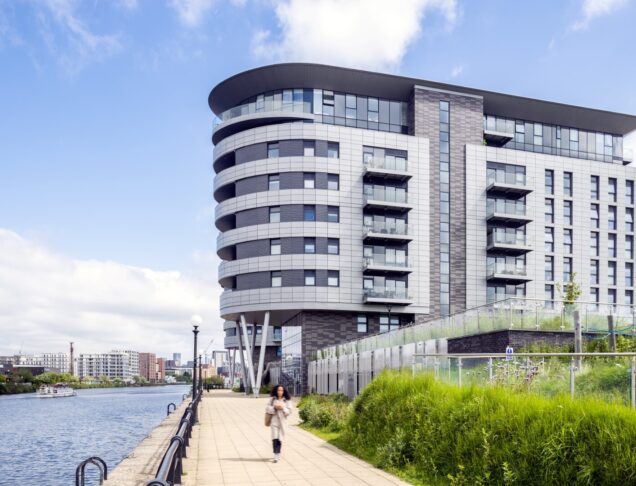Products used on this project
Project Overview
Alderbank is a £22m residential development in the south of Altrincham. Its new residents are just a short walk from the villages of Hale and Bowden, located within the Downs Conservation Area of south Manchester. The development features 41 apartments within two blocks and mews houses to the rear, offering luxury accommodation in a highly sought-after area.
The building design drew inspiration from the area's rich history, paying homage to the two grand buildings that once occupied the site—Alderbank and The Bower. The LBT team worked closely with the architects, Ollier Smurthwaite Architects and developer Barnfield Construction to select a carefully curated mix of facing bricks and natural stone walling.
Design Concept and Project Completion
Influenced by the nearby Bowden Preparatory School, LBT recommended light-coloured materials for the main buildings to create a balanced appearance along Ashley Road. Natural Blanca Sandstone was paired with buff facing bricks to distinguish and add textural contrast between the two main blocks. Additionally, red bricks were supplied for the mews houses at the rear to further enhance the contrast.
LBT collaborated with the client and architect to supply over 700m² of natural stone walling, along with 105,000 Mystique and 54,000 Hathaway Brindle facing bricks.
Due to the building’s footprint, space was limited on-site. This meant that effective communication was essential throughout the project to ensure all materials and trades could offer just-in-time deliveries. This highly collaborative effort helped to transform a previously derelict site into an attractive development that complements the local environment, whilst putting its own, unique stamp on the area.
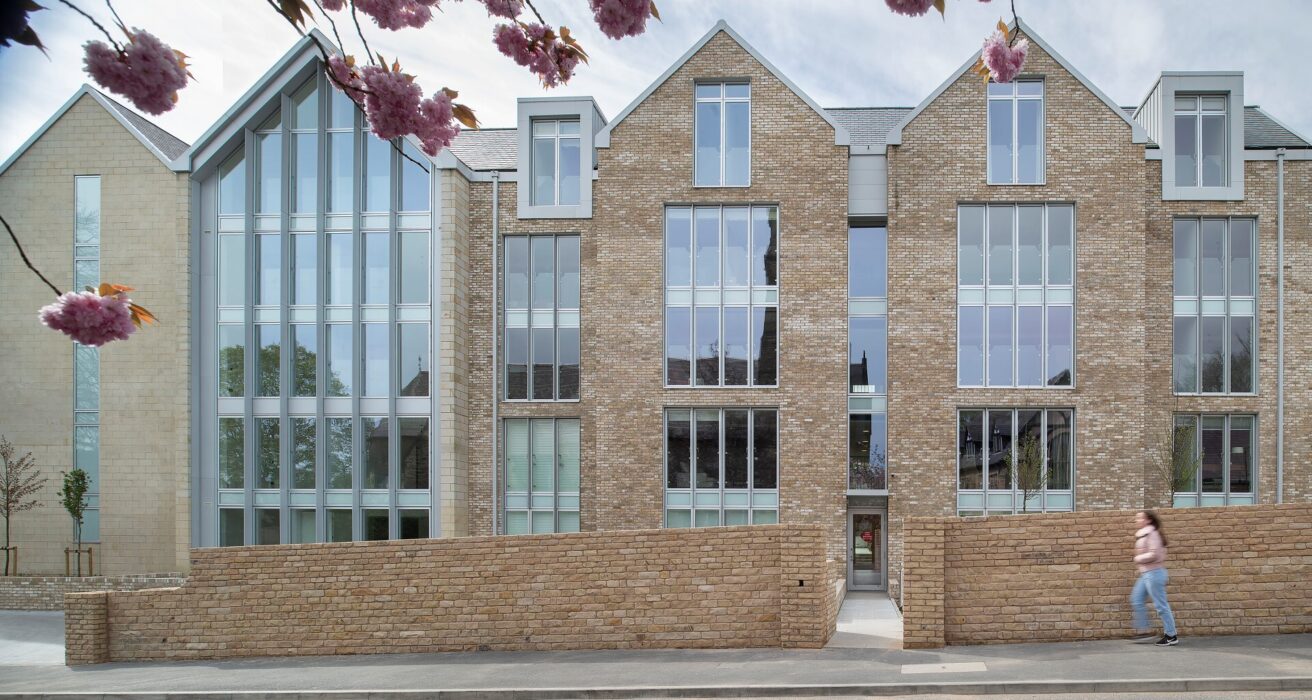

Get in touch with our knowledgeable teams to get the information you need and start your project. Call us on 01204 400 400 or send us as an email at sales@lbtfacades.com
