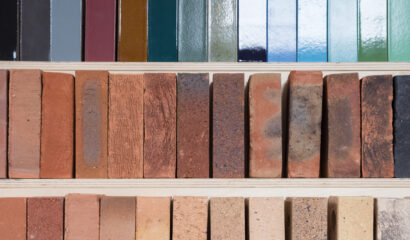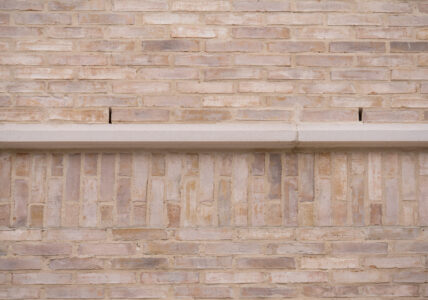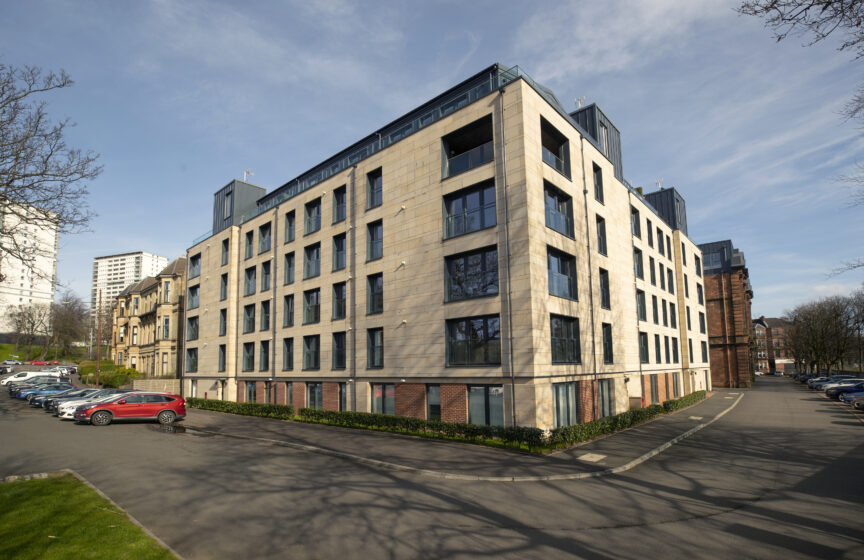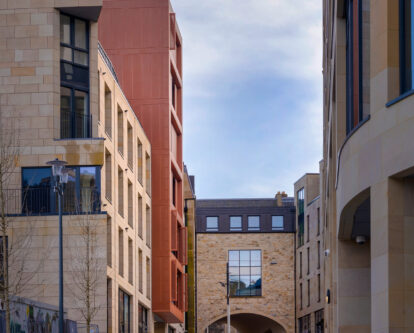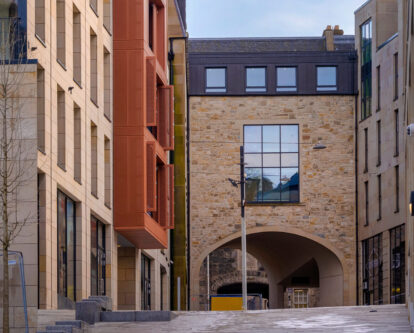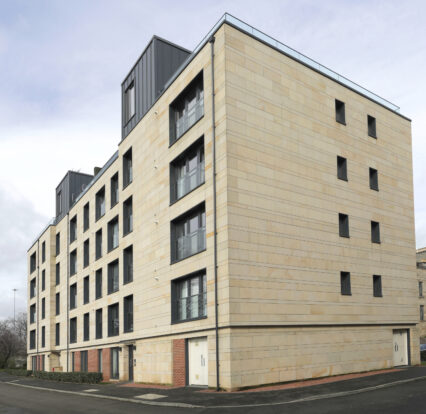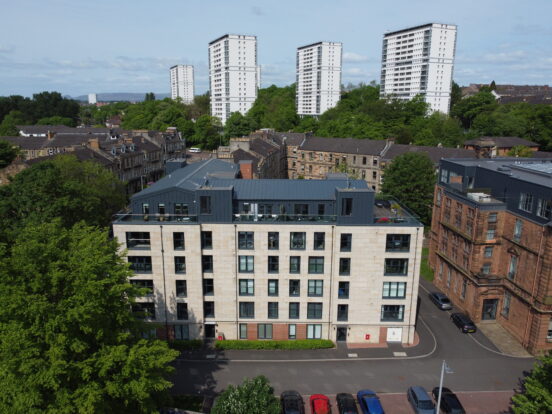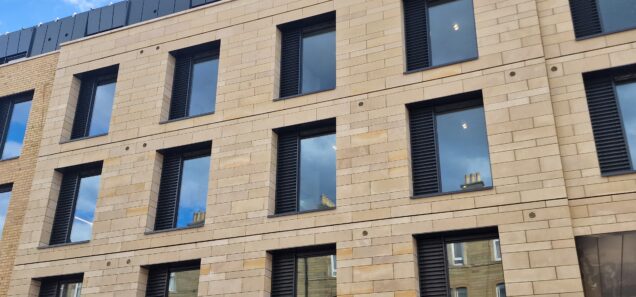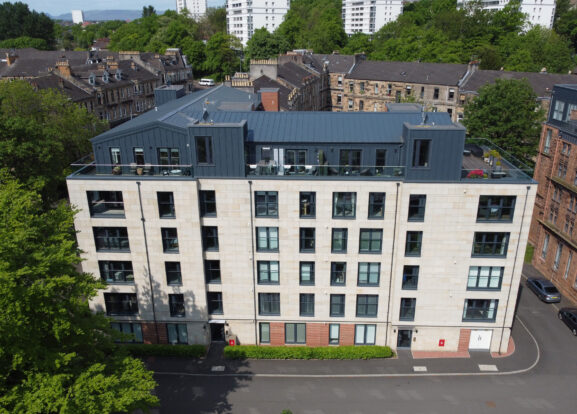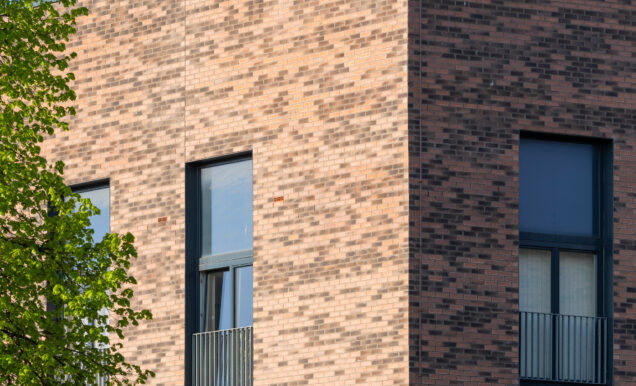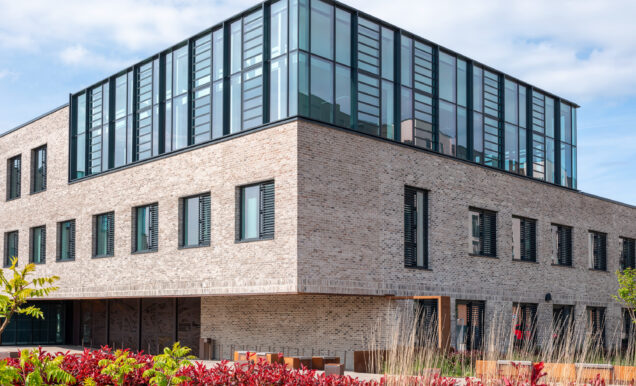Products used on this project
Overview
Atrium Gardens is an impressive new-build residential property finished in a beautiful blonde sandstone. Offering a range of two and three-bedroom apartments including duplex apartments, a penthouse and two sky gardens, this development provides residents with luxurious living spaces enjoying views over the River Clyde and Glasgow city-centre.
Designed by EMA Architects, these homes form the second phase of The Atrium Broomhill development by Kelvin Properties.
The team at Bricklink worked with Stone Cladding Systems Ltd and facade designers KFK Design Ltd to put forward Aztec stone cladding (A1 fire rated as per section 3.2 of the System Laboratories UK report number 123-C) finished in the Bela Sandstone colour. This carefully chosen rainscreen solution was installed by Roof & Façade Systems and completes an exterior that harmonises with the surrounding tenements, whilst respecting the historic architecture of Glasgow.
Design Concept
The location of Atrium Gardens in Glasgow’s West End and its position alongside the existing Victorian buildings meant that its facade had to tie in to both the local and city-wide aesthetic.
The first phase of the Atrium development was a conversion project of an old C-listed school featuring Roman-Renaissance style architecture, one of the many beautiful architectural styles found within Glasgow. The majority of the city’s old and historic buildings are constructed from sandstone, which influenced the second phase of development. The buff-coloured sandstone of Atrium Gardens pays homage to the lighter tones of its historic home, whilst acting as a contemporary counterpart to its sister building. The use of this durable sandstone also continues from an earlier application on North Street.
Project Completion
The Bricklink team worked with Stone Cladding Systems Ltd and KFK Design (specialists in building envelope design) to assess which product could most seamlessly blend with the local architecture and the design vision of EMA architects. The Aztec stone cladding in Bela Sandstone closely matched the design requirements of the project and provided a rainscreen façade with many other benefits.
In addition to its visual attributes, Aztec stone cladding boasts enhanced sustainability due to it being more lightweight than traditional natural stone. The Aztec cladding system uses thin panels of natural stone installed using stainless steel clips in a horizontal kerf attached to a T-rail. This product and its method of installation cuts on-site labour time and reduces strain on the overall project substrate without compromising on strength (CWCT tested as per report number N950-22-18396). Aztec stone cladding is also A1 fire rated as per section 3.2 of the System Laboratories UK report number 123-C.
Following completion of the project, the architects at EMA were finalists in the Apartment Development of the Year category at the Scottish Home Awards for Atrium Gardens. This recognition is a testament to the quality of this development, to which we were proud to contribute.

Get in touch with our knowledgeable teams, to get the information you need and start your project. Call us on 0141 286 3600 or send us as an email at sales@bricklink.co.uk
